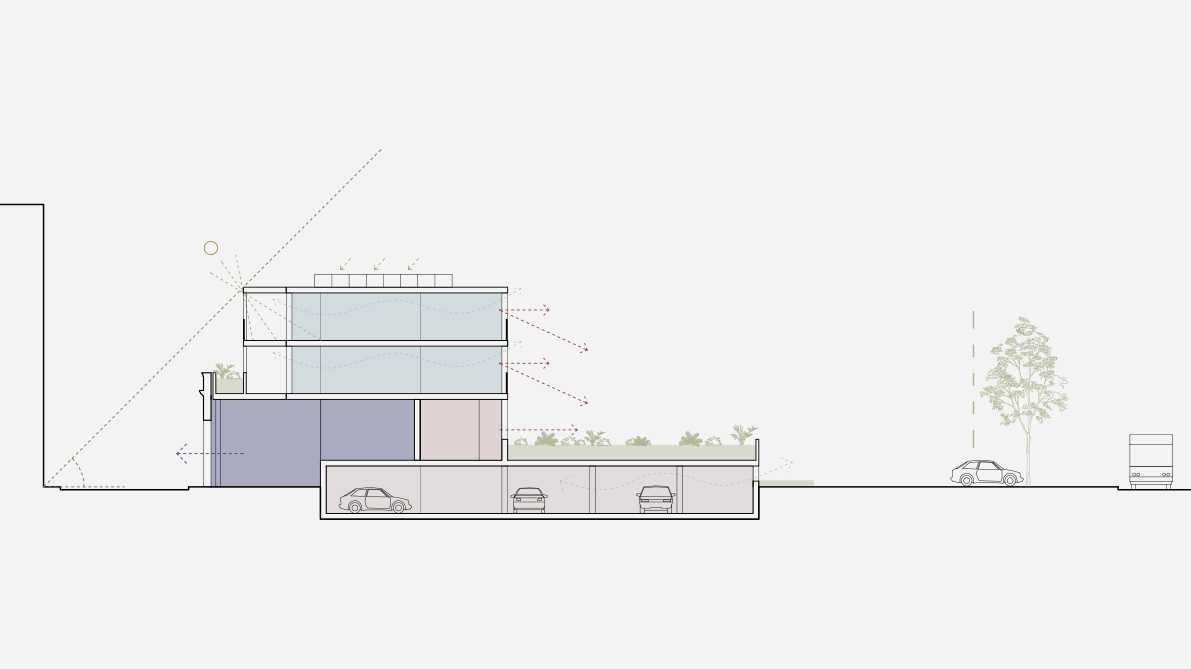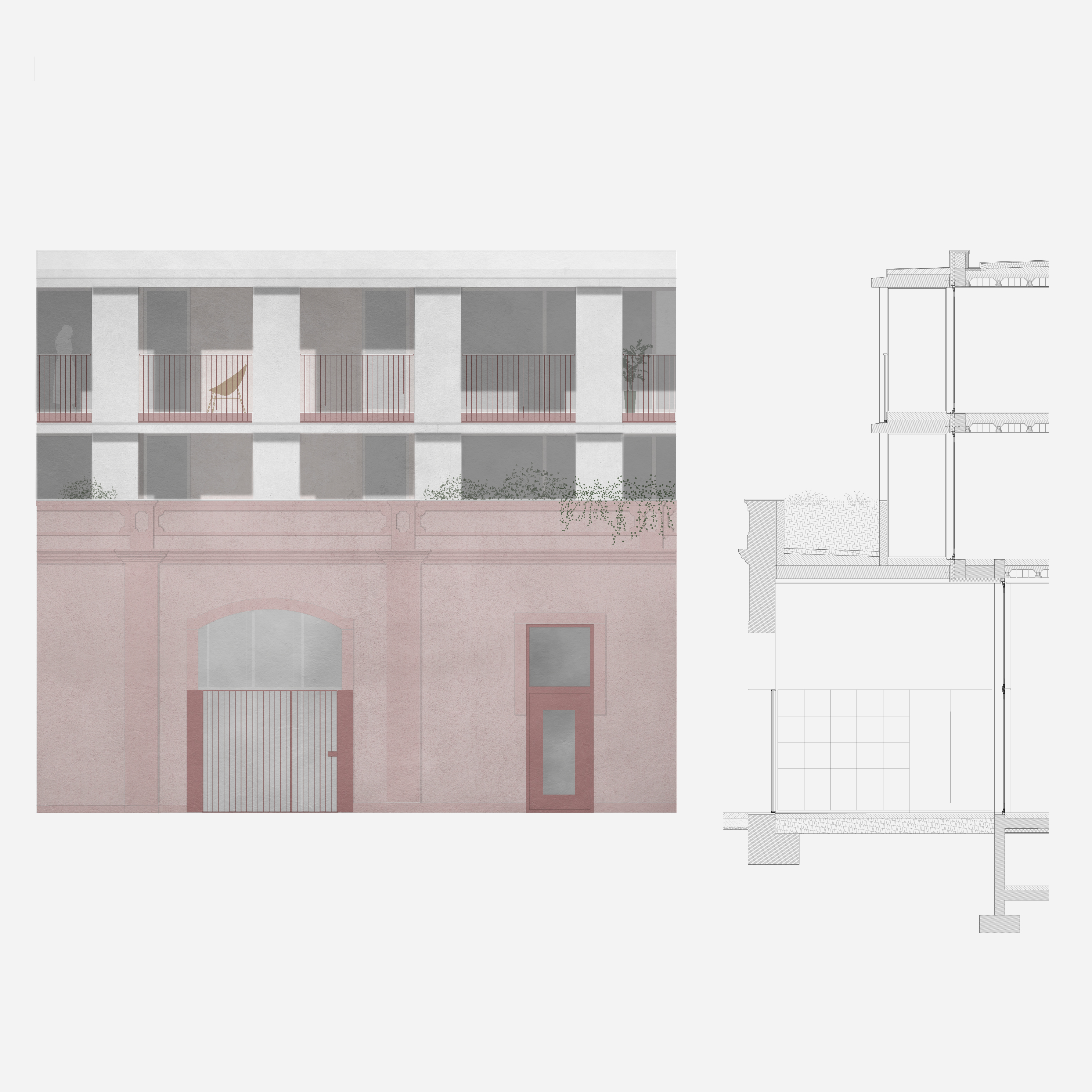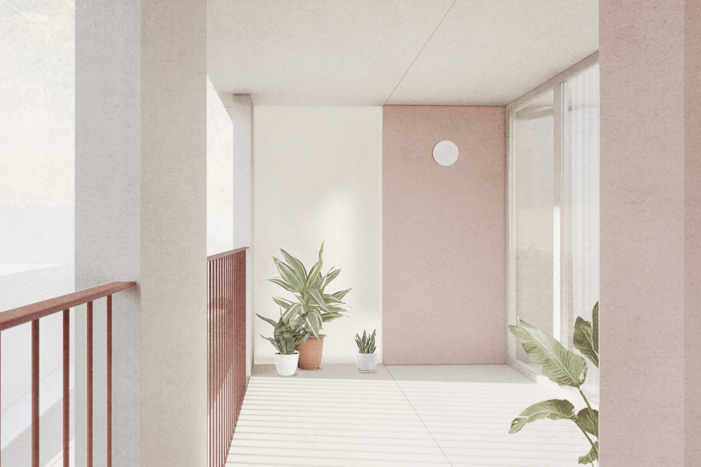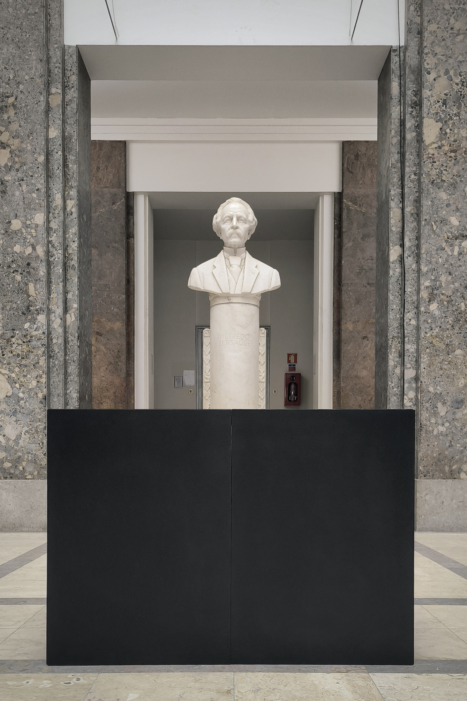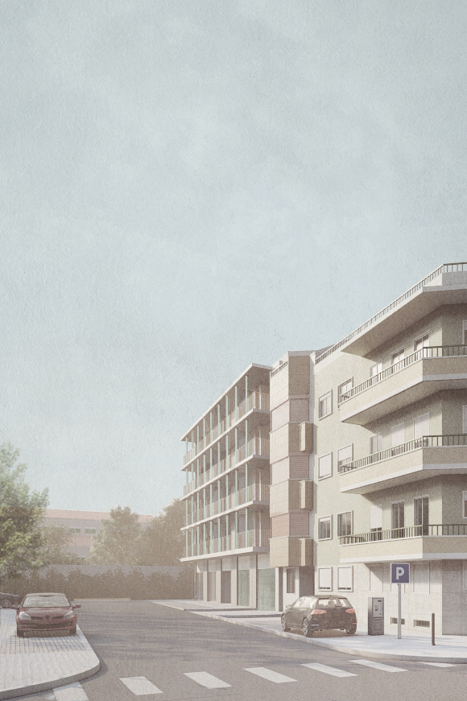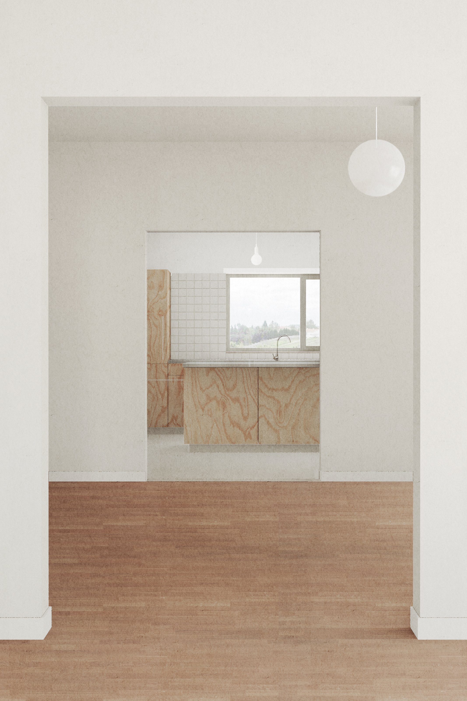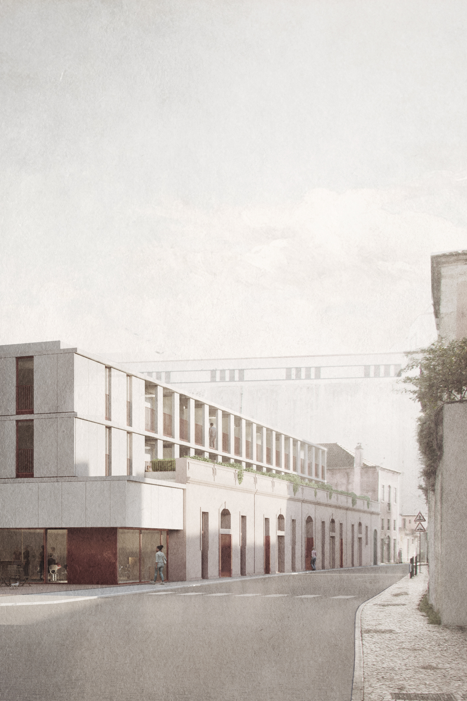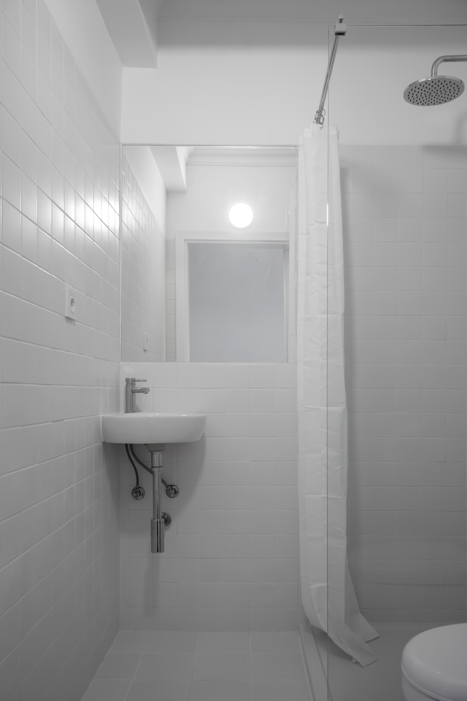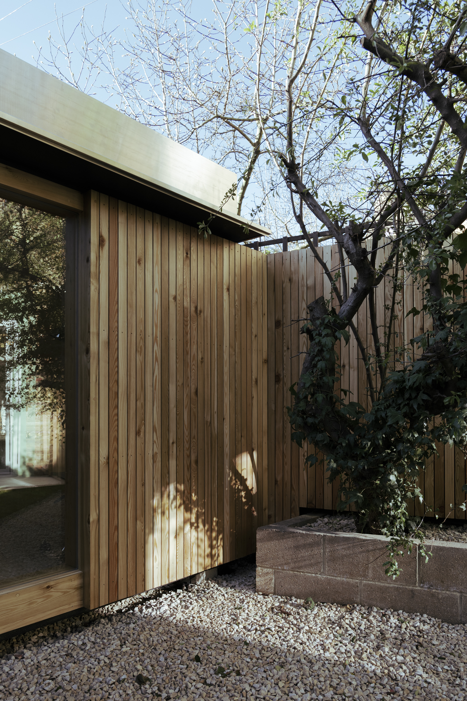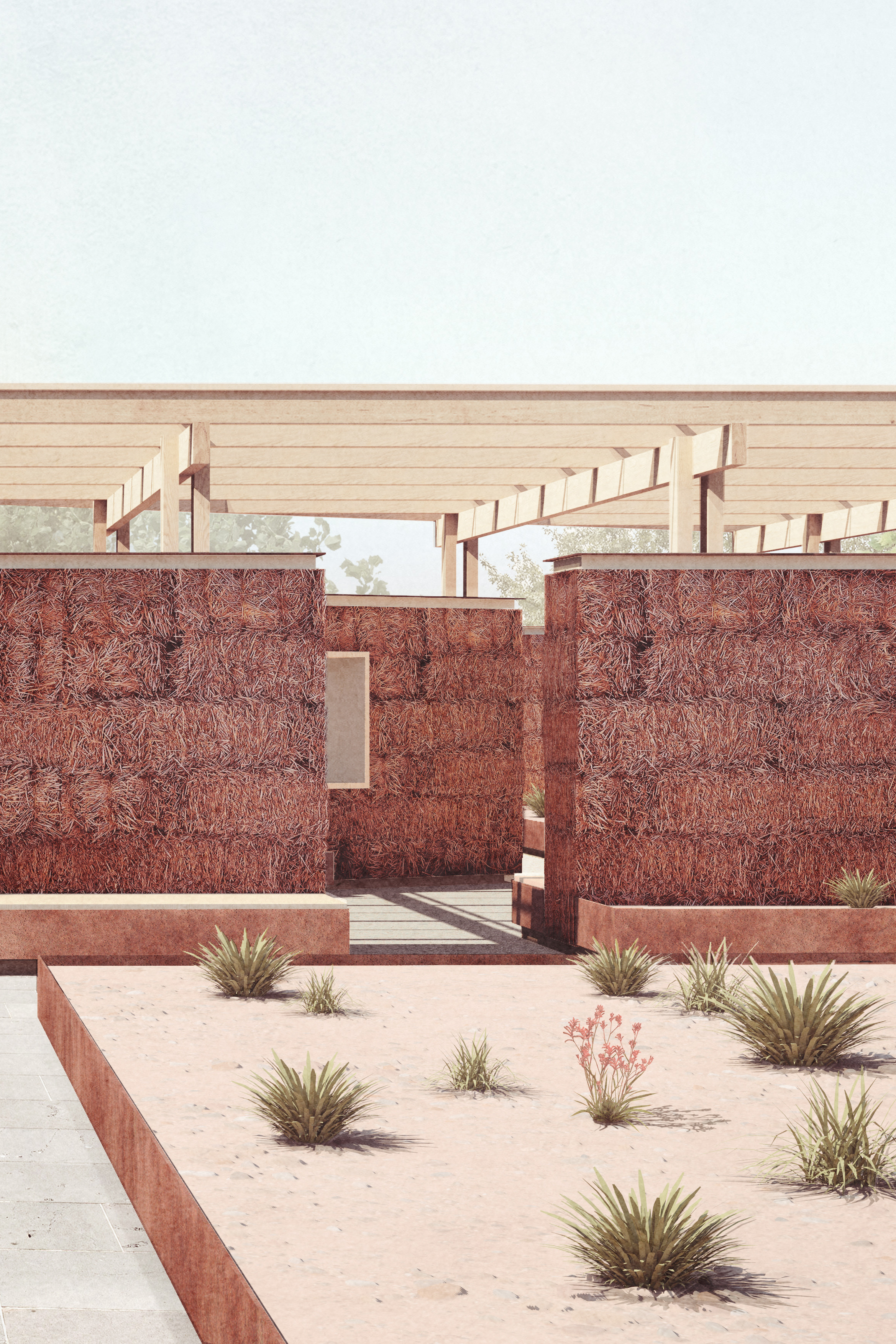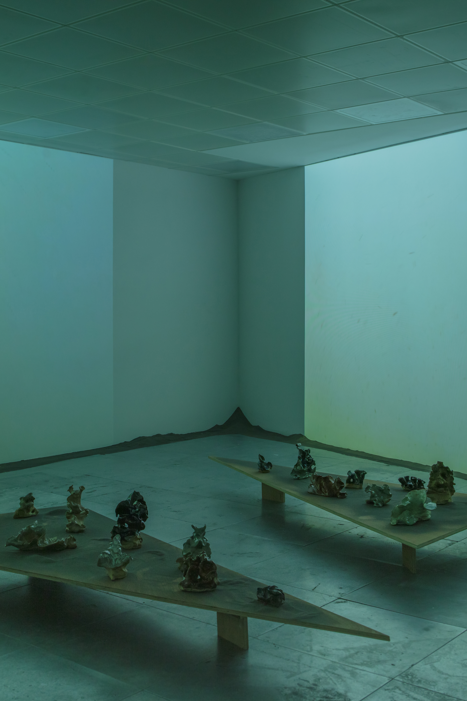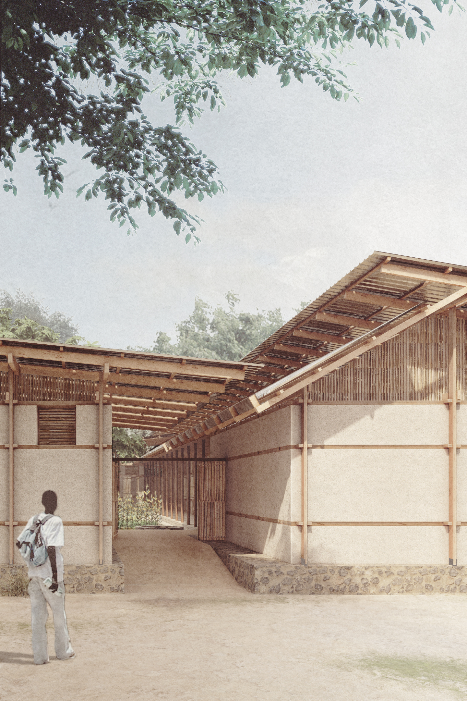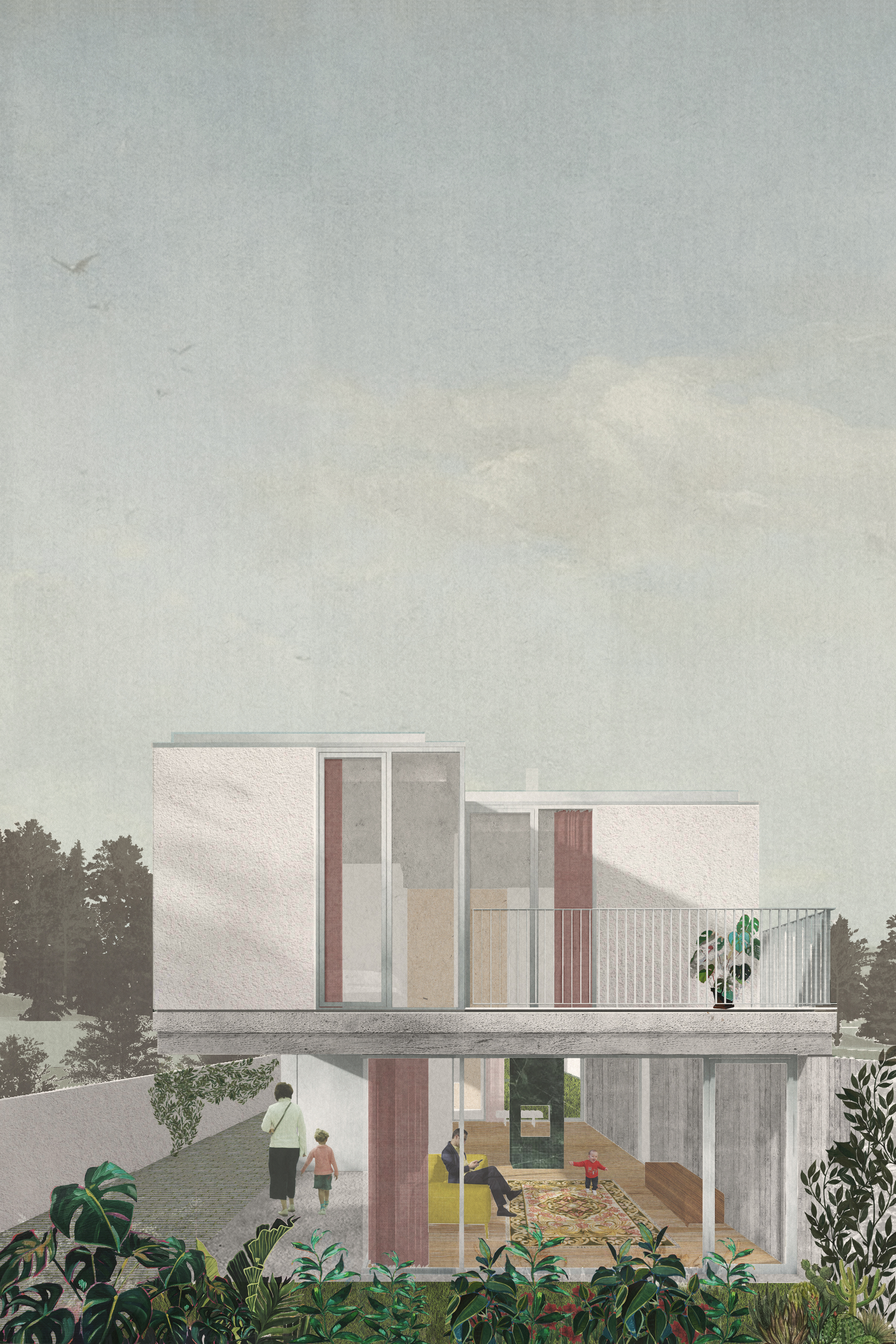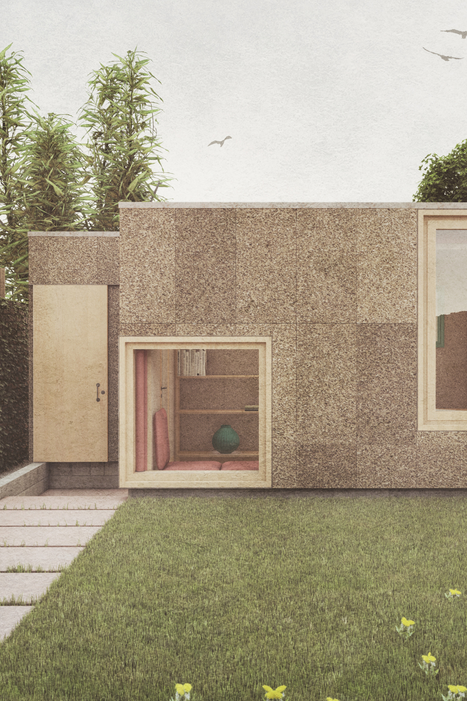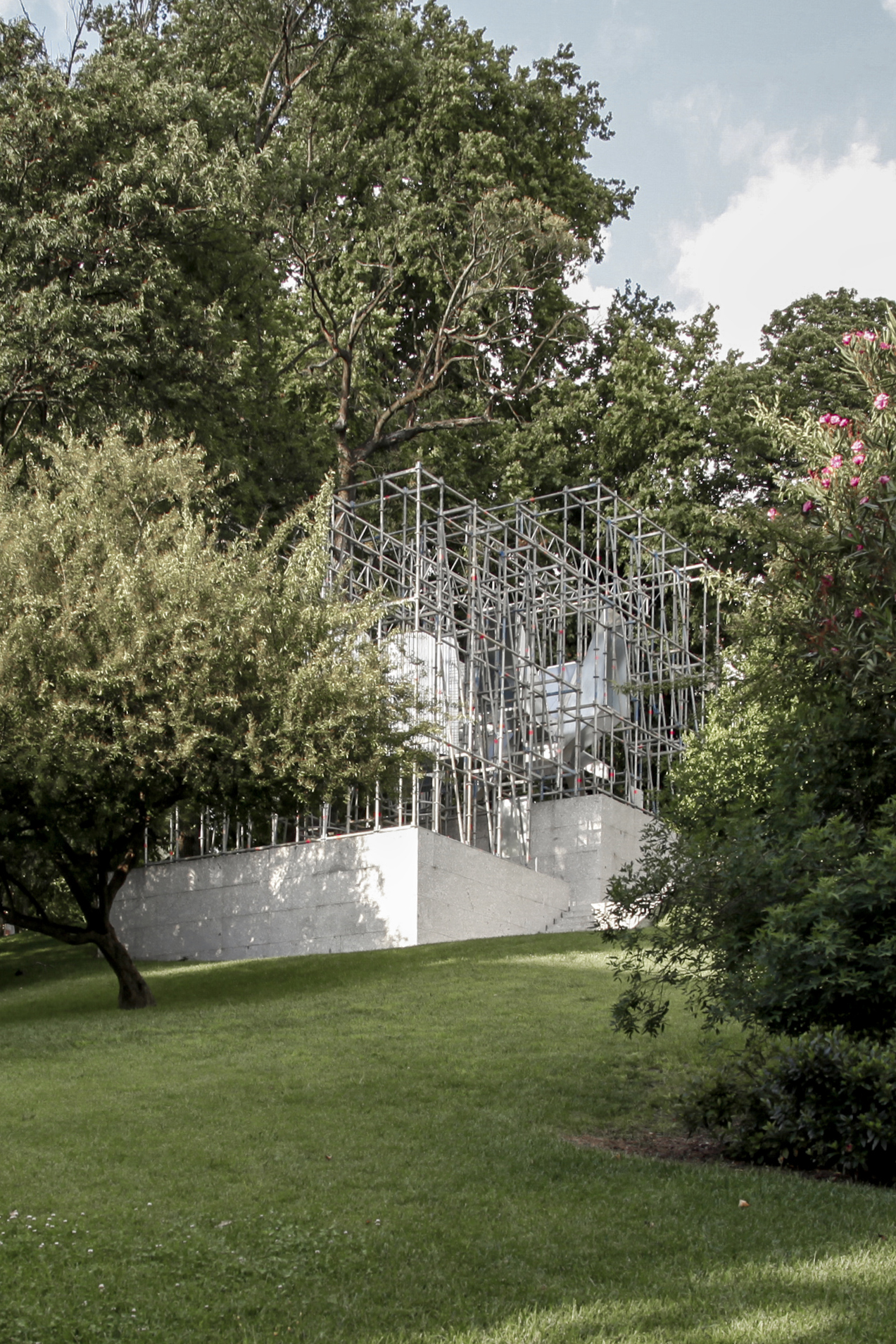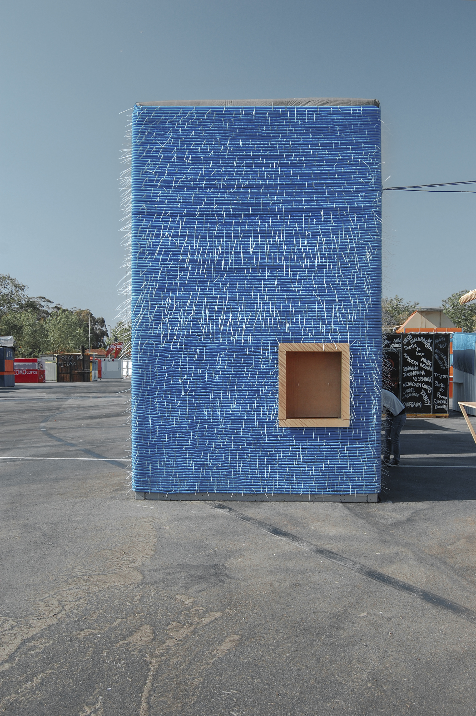Beato Housing
2022, PTThe new residential building provides twenty four affordable rent apartments. On the top floors, dual aspect two-bedroom flats run from East to West. Three-bedroom apartments are located at both ends of the building. On the upper ground floor, East facing one-bedroom apartments look out onto a landscaped roof over the semi basement car park. The building entrances are interspersed by commercial units at ground floor level.
Location: Lisbon, PT
Type: Residential, mixed use
Status: Competition entry 2022, 4th place
Client: IHRU
Area: 4065 m²
In collaboration with: António Martins


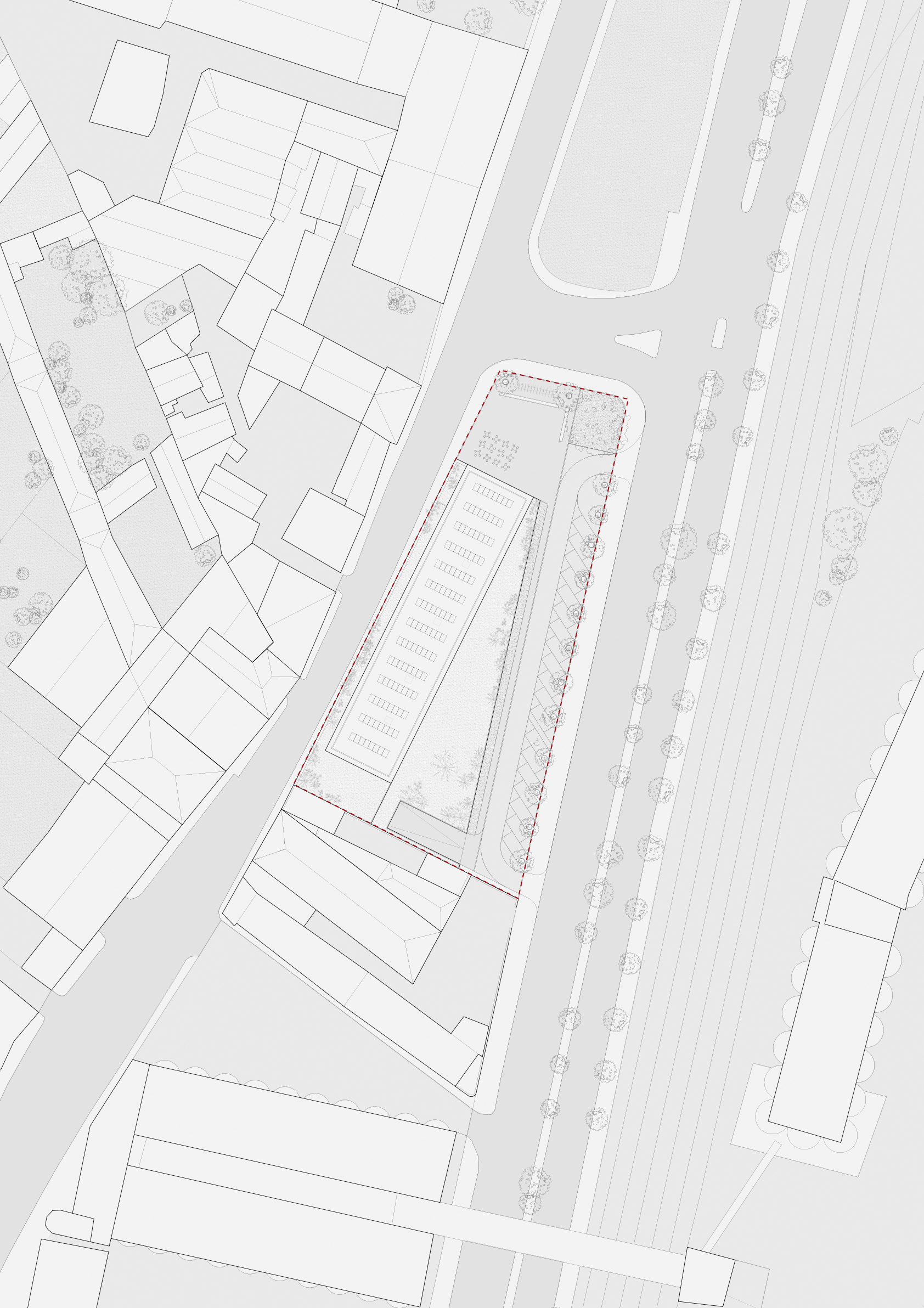
The building is set back from the street and retains the western façade of the existing warehouse. A series of generous loggias are built into the façade as an extension of the internal living spaces. Drawing on the neighbouring industrial structures, the consistent rhythm of light grey precast concrete piers holds the continuous balconies. This vertical rhythm is extended throughout the building's precast concrete cladding and the spacing of Juliet balconies on the eastern façade. The horizontal lines tie the composition together as a whole.
The building's location within the plot seeks to maximize the distance from the housing units to the site's eastern boundary. The proposed stepped landscape and vegetation aim to provide further buffering from the overwhelming presence of road, railway and industrial infrastructure. At the northern end a public square provides an anchor point onto which a diversity of fluxes converge.
Cost effective construction methodologies based upon modular repetition and typification of building components are sought. Structurally the building combines a reinforced concrete frame with precast concrete components. The design incorporates passive ventilation and passive solar design strategies as well as energy efficient solutions such as PV panels.
The building's location within the plot seeks to maximize the distance from the housing units to the site's eastern boundary. The proposed stepped landscape and vegetation aim to provide further buffering from the overwhelming presence of road, railway and industrial infrastructure. At the northern end a public square provides an anchor point onto which a diversity of fluxes converge.
Cost effective construction methodologies based upon modular repetition and typification of building components are sought. Structurally the building combines a reinforced concrete frame with precast concrete components. The design incorporates passive ventilation and passive solar design strategies as well as energy efficient solutions such as PV panels.
