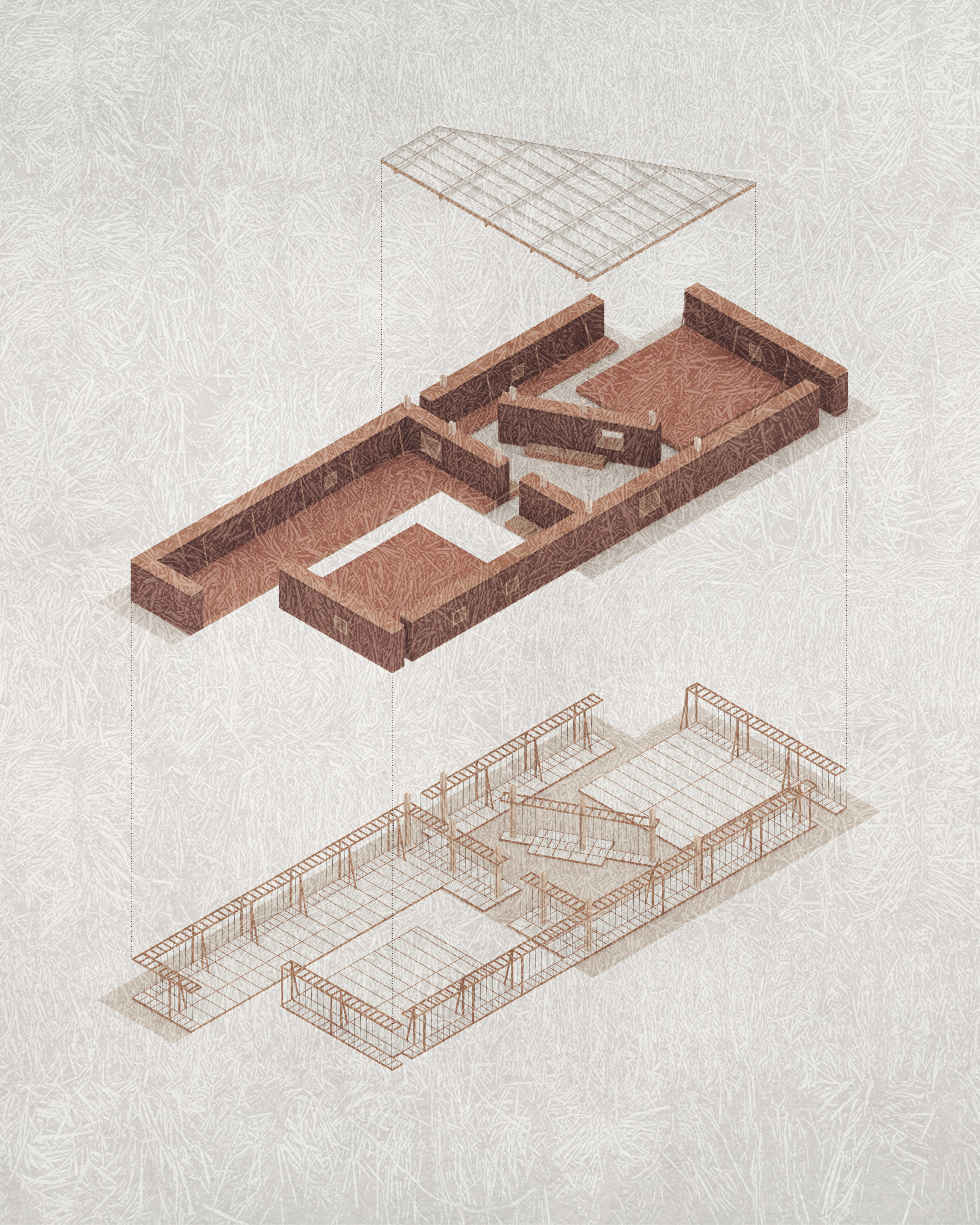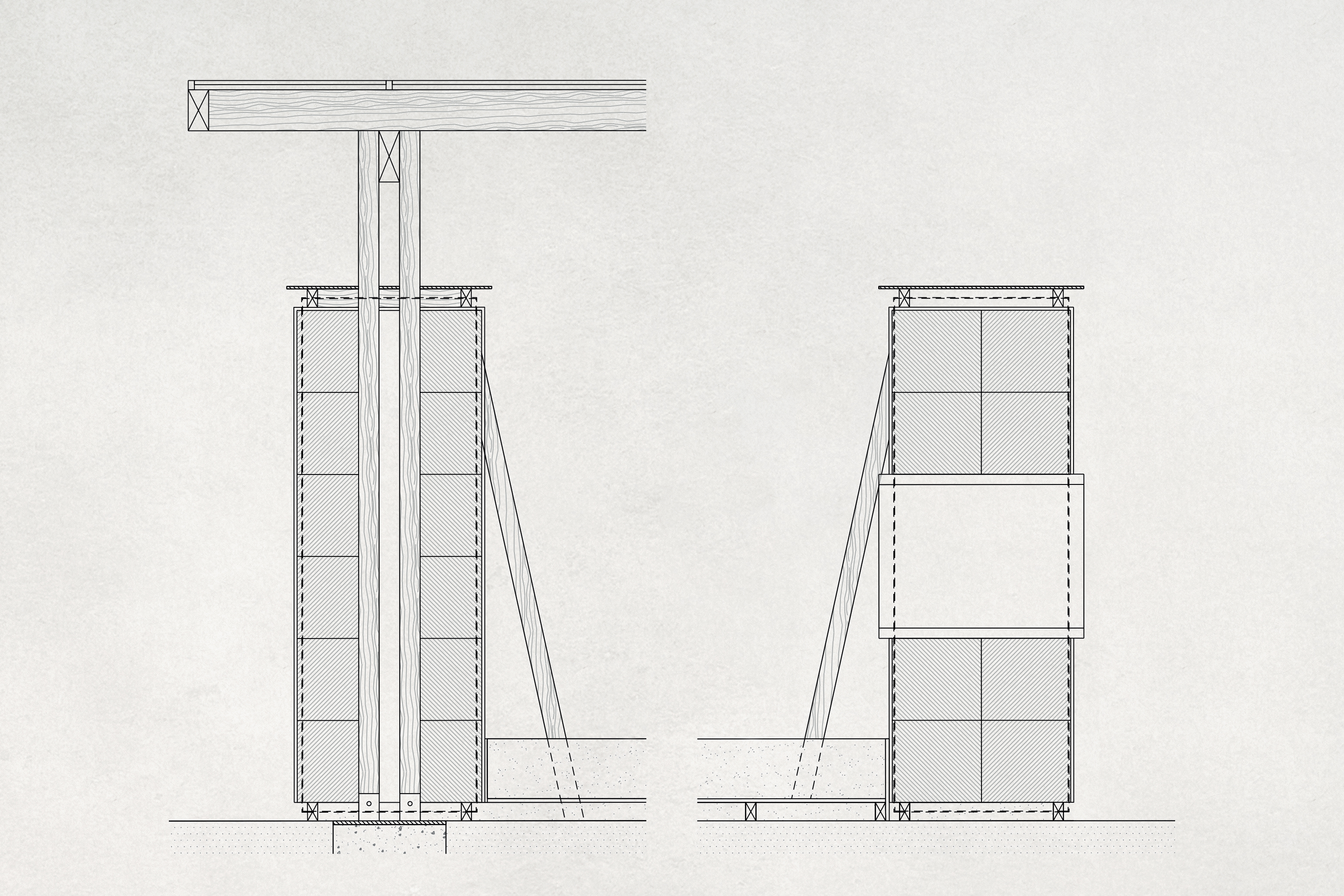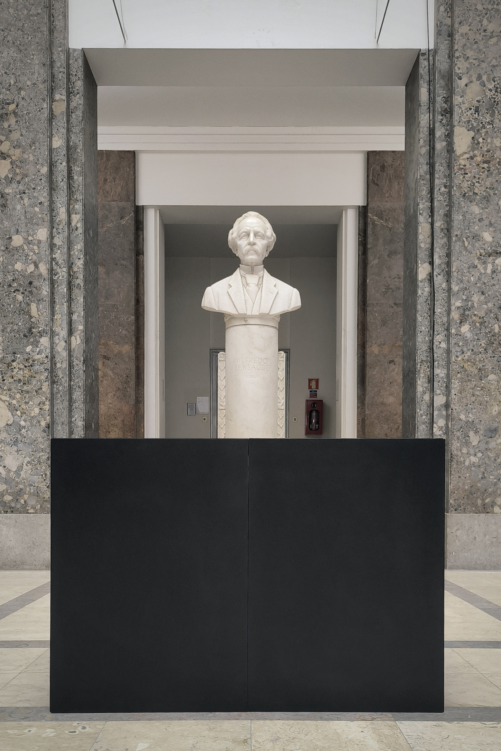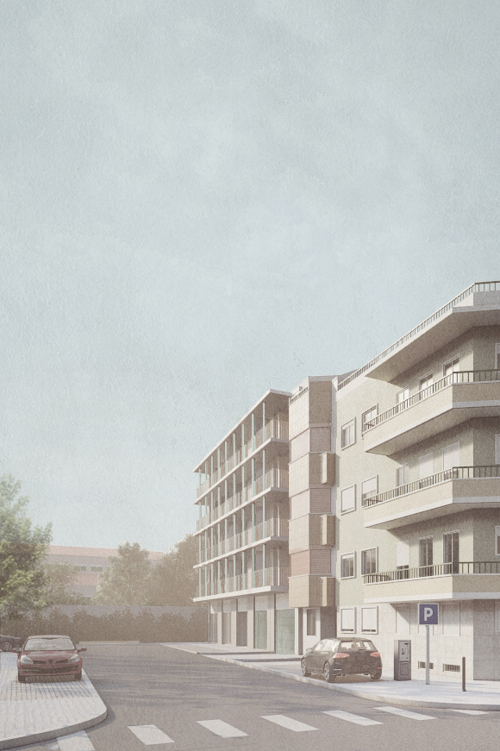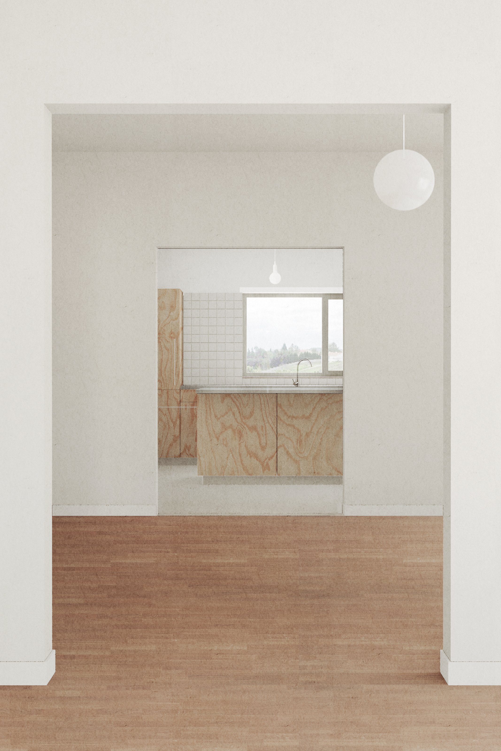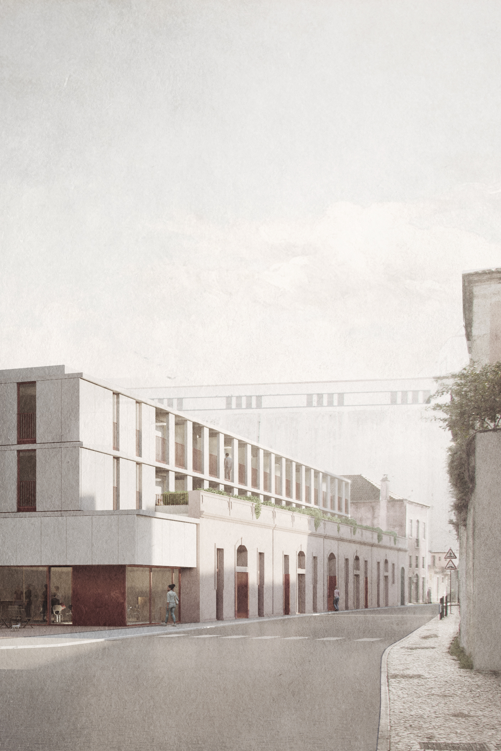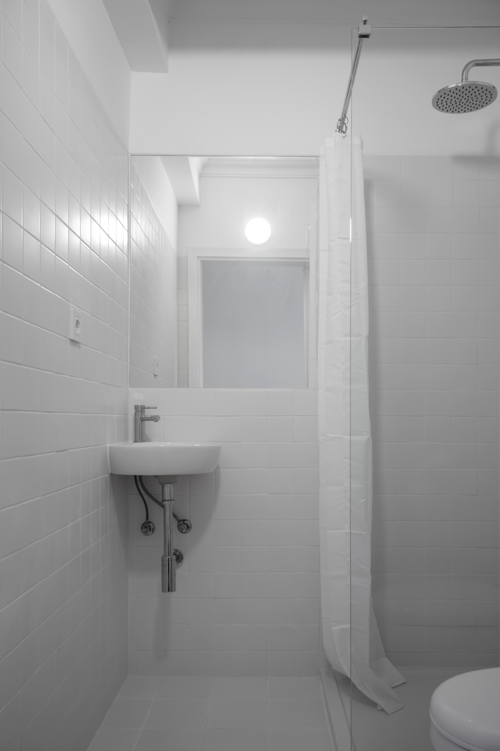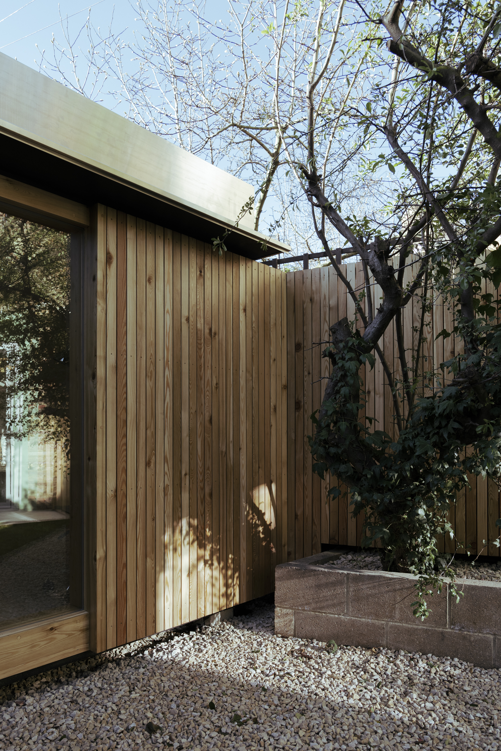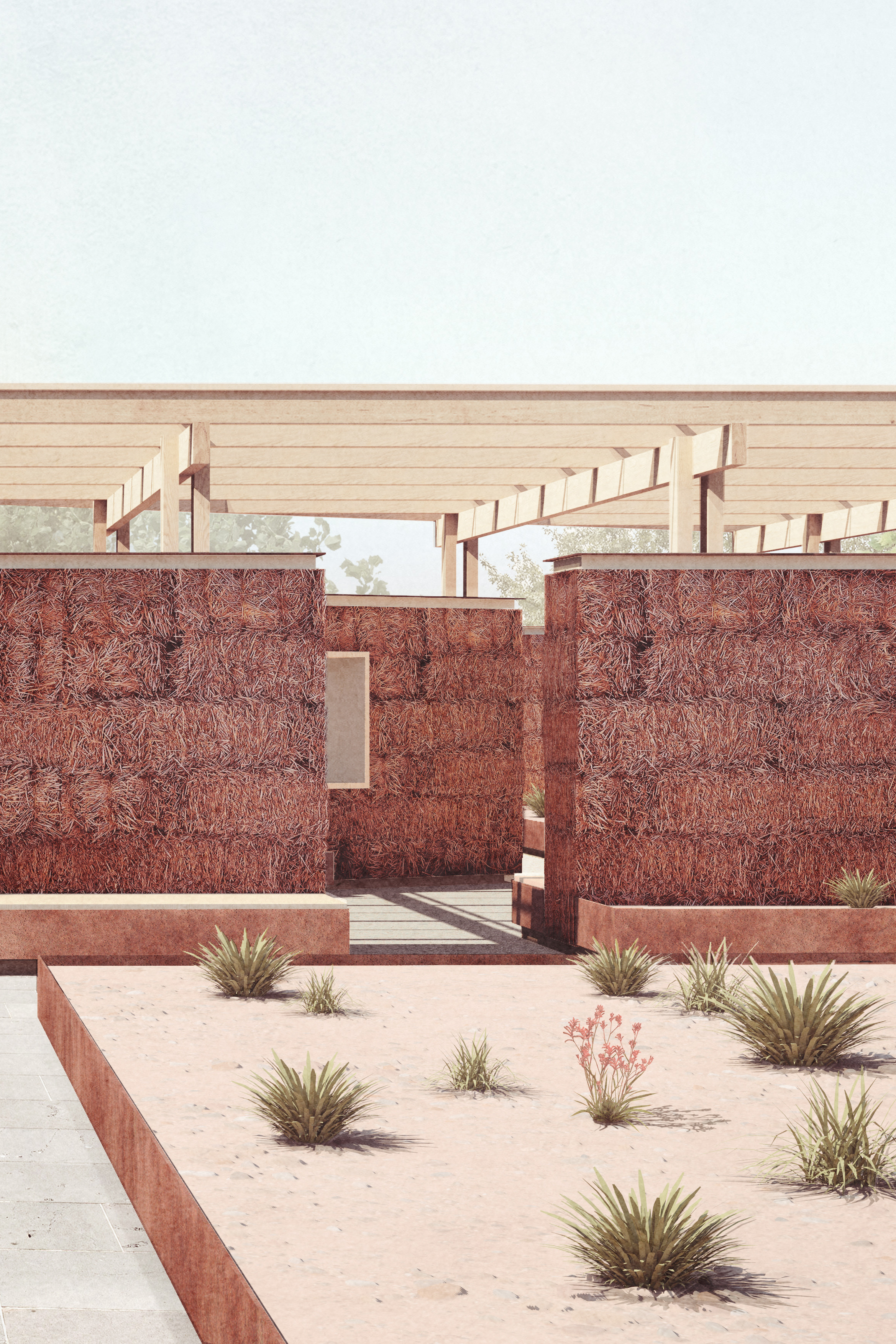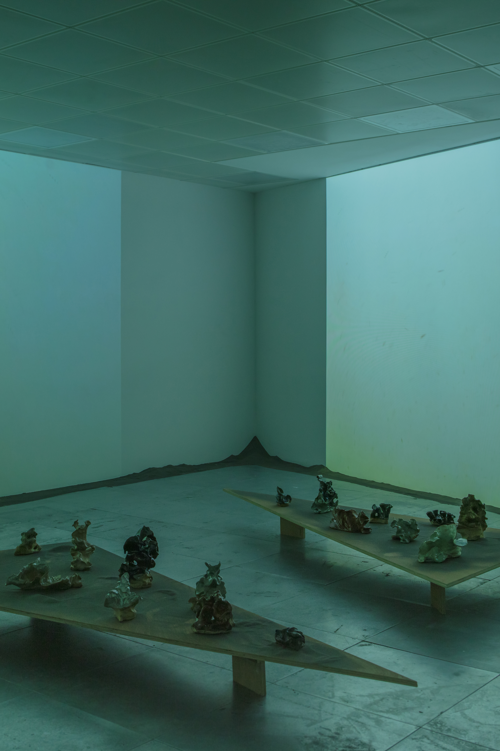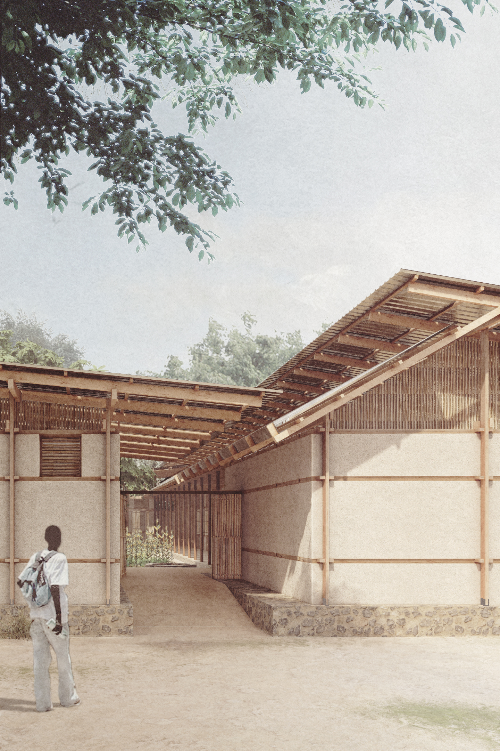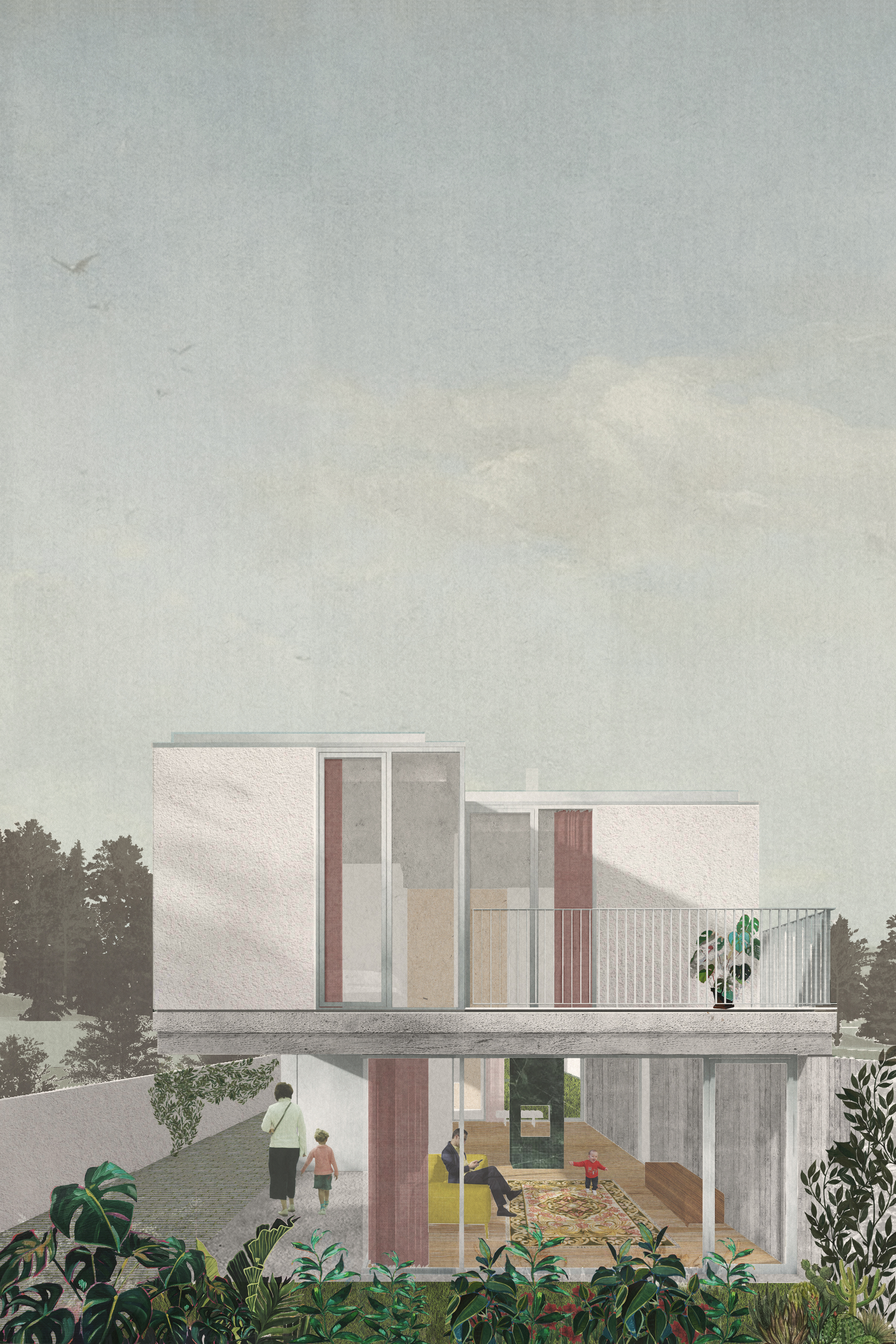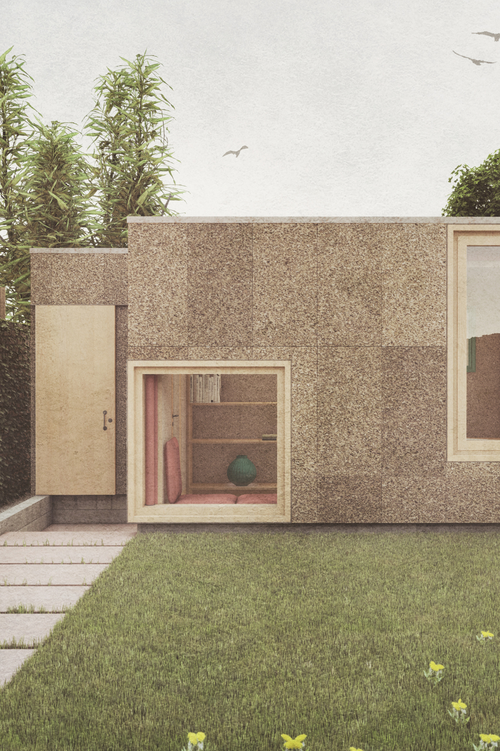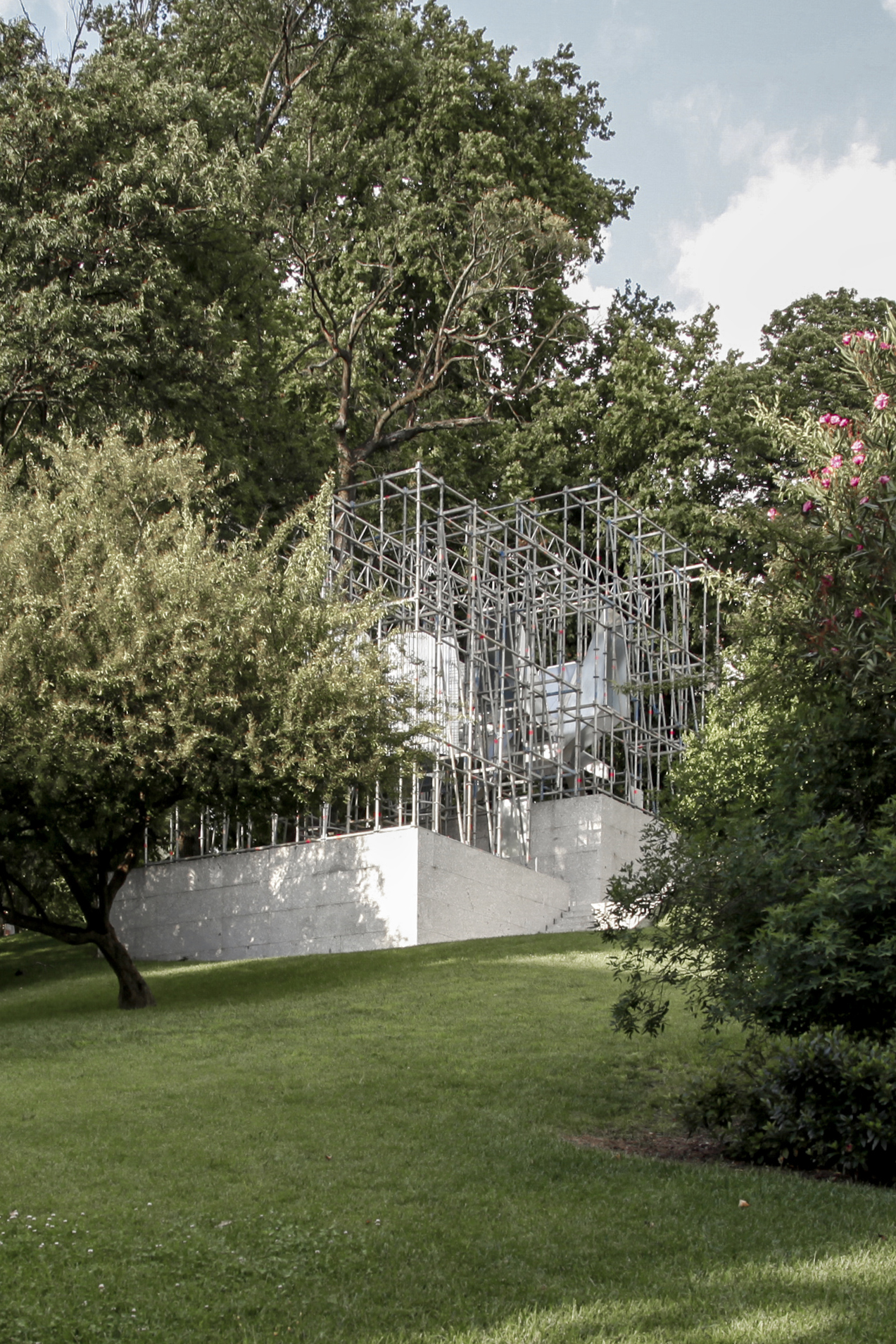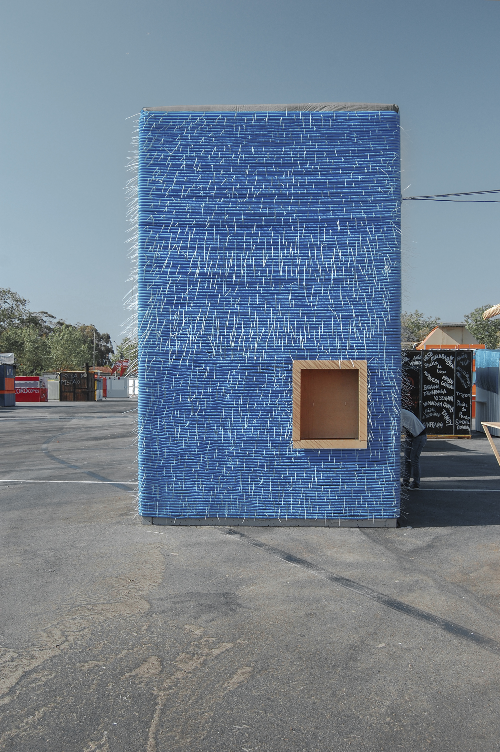The Ruin
2021, AUThe architecture consists of primitive red walls, the depth of ancient buildings, delineating a series of courtyards, punctured by small openings allowing peaking views to and from the gardens. Contained within this environment is a sparse desert-scape interspersed sparingly with native species such as the Kangaroo Paw, Bottle Brush and Grevillea. At the centre of the ruin is a primordial shelter, a space for seating, with filtered light, some enclosure and views to the landscape.
Location: Melbourne, AU
Type: Pavilion
Status: Competition entry 2021
Organizer: NGV
Area: 500m²
In collaboration with: Office Alex Nicholls

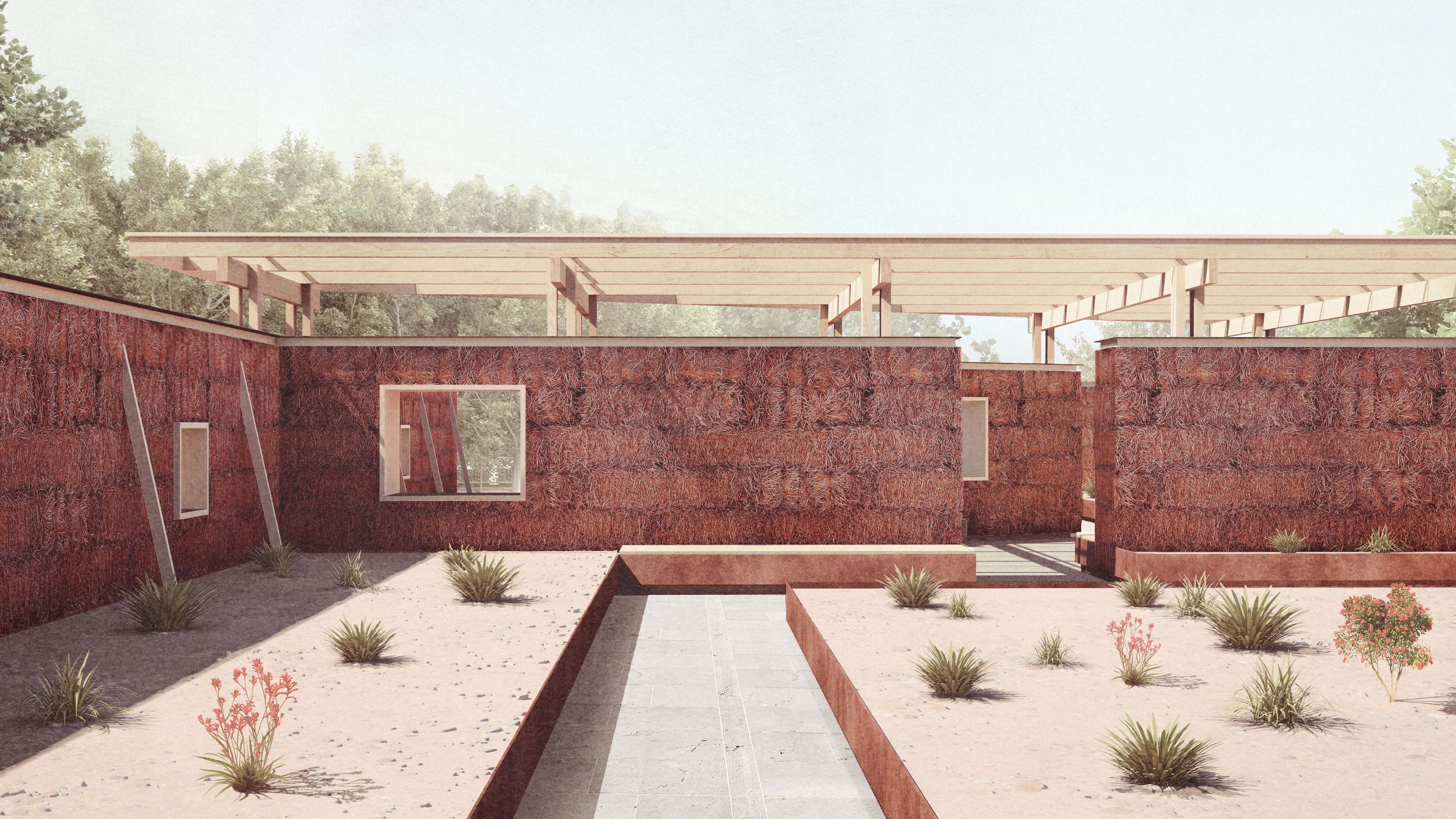

The intervention is intended to generate discussion around the concept of architectural ‘beauty’ and the relationship between the built and natural environment throughout history. It draws upon the role of the ruin as romanticised in the Enlightenment period, portrayed in majestic structures in harmony with nature as well as the abstract ephemeral nature of the ruin in Metaphysical poetry. It is also intended to concentrate the essence of the Australian interior and promote awareness to native planting and landscapes, as well as sustainable building methods.
The Ruin is built using materials that are sustainable, lightweight and low cost. The walls are constructed using hay bales laid in running bond and lightly rendered with natural lime render and red ochre pigment to ensure resistance to fire, pests and decay. The footings, planters and capping’s are simple reclaimed timber ladder frames filled with gravel and tied together by high tensile wire. Timber studs with a diagonal prop provide added rigidity and strength between the wall and the footing and a thin corten cap to the walls ensures they are protected from water ingress from above. The roof is post and beam timber construction with a recycled polycarbonate sheeting that provides insulation and UV protection as well as protecting both the users and the hay from the rain. The hay bales are locally sourced, affordable, readily available and biodegradable, they can also be supplied in prefabricated sections and the ease of construction lends itself to community involvement to create awareness about this sustainable building material.
The Ruin is built using materials that are sustainable, lightweight and low cost. The walls are constructed using hay bales laid in running bond and lightly rendered with natural lime render and red ochre pigment to ensure resistance to fire, pests and decay. The footings, planters and capping’s are simple reclaimed timber ladder frames filled with gravel and tied together by high tensile wire. Timber studs with a diagonal prop provide added rigidity and strength between the wall and the footing and a thin corten cap to the walls ensures they are protected from water ingress from above. The roof is post and beam timber construction with a recycled polycarbonate sheeting that provides insulation and UV protection as well as protecting both the users and the hay from the rain. The hay bales are locally sourced, affordable, readily available and biodegradable, they can also be supplied in prefabricated sections and the ease of construction lends itself to community involvement to create awareness about this sustainable building material.

