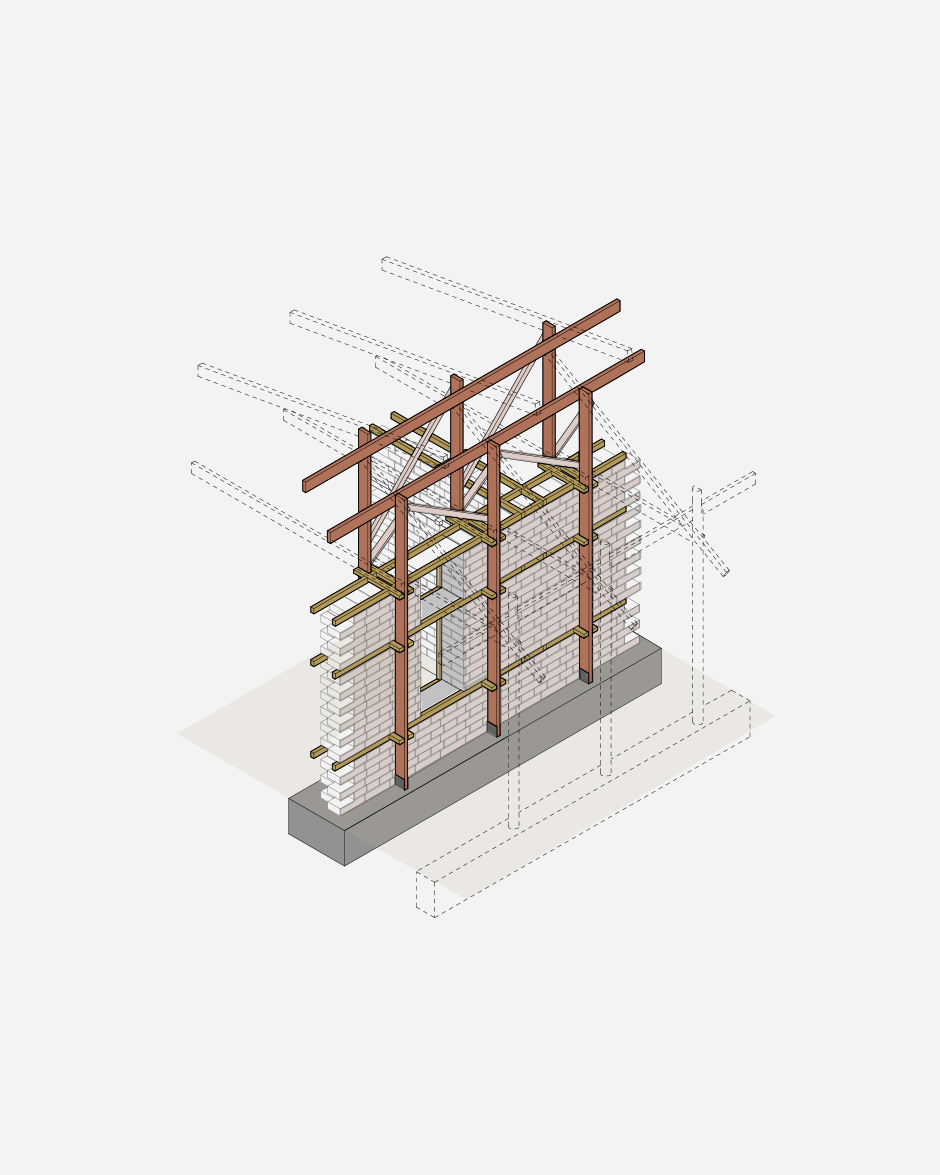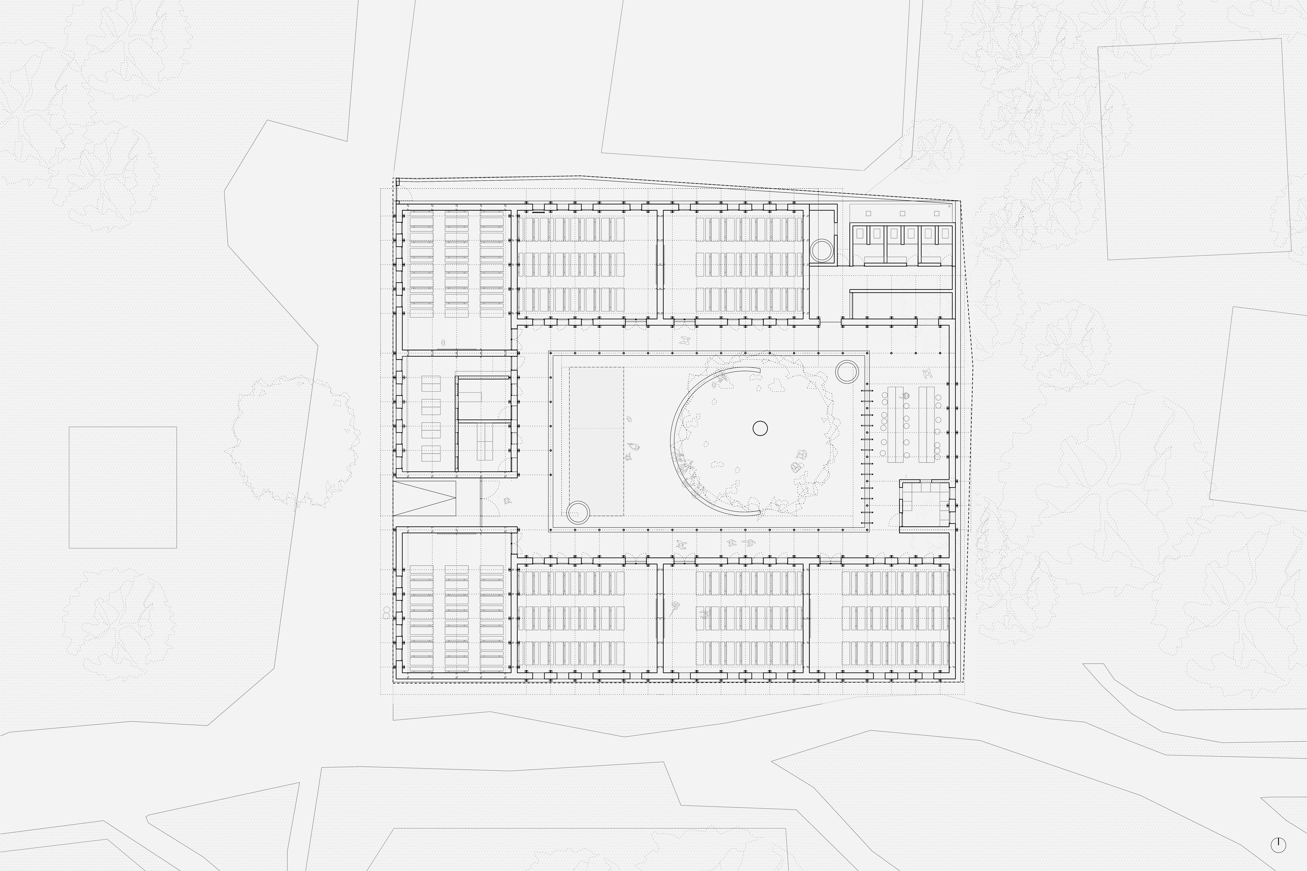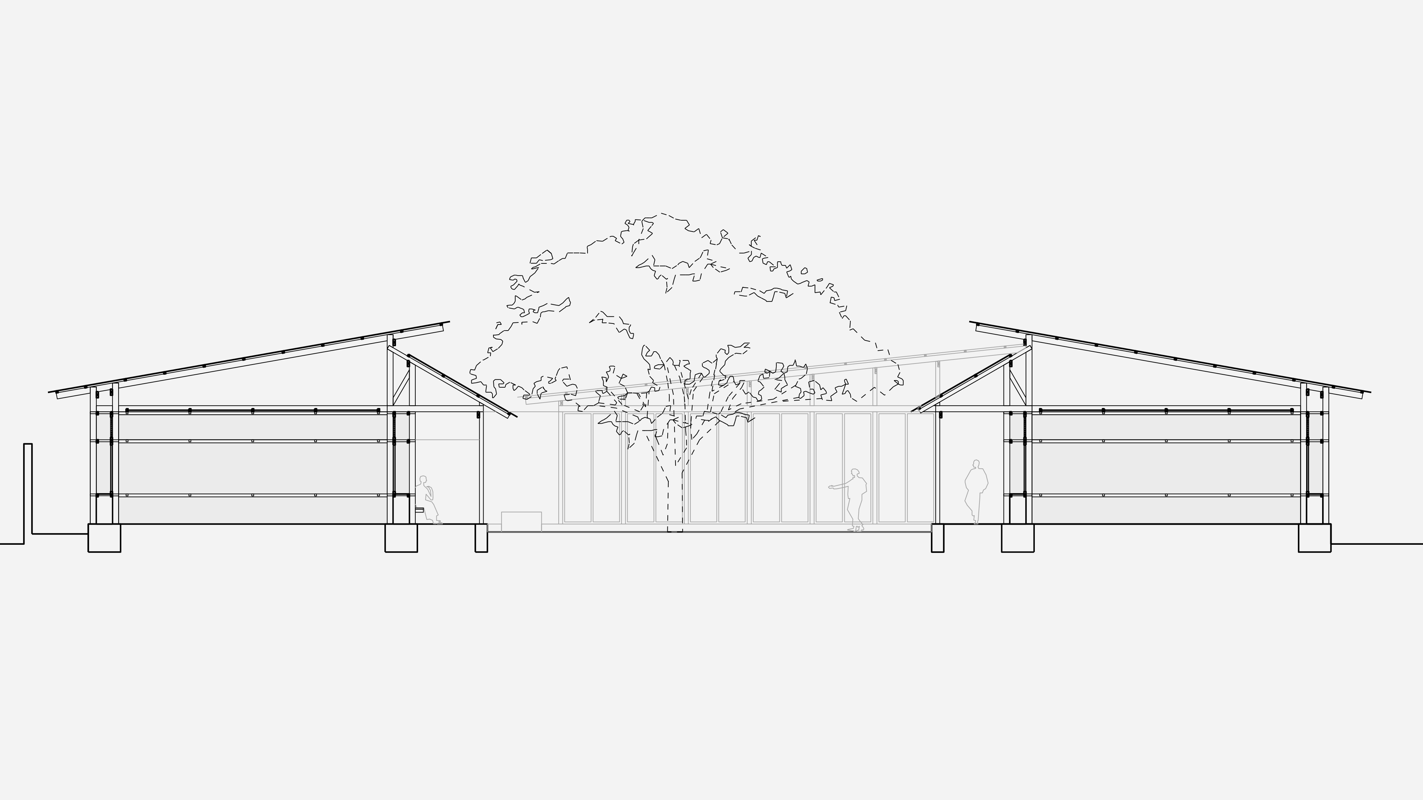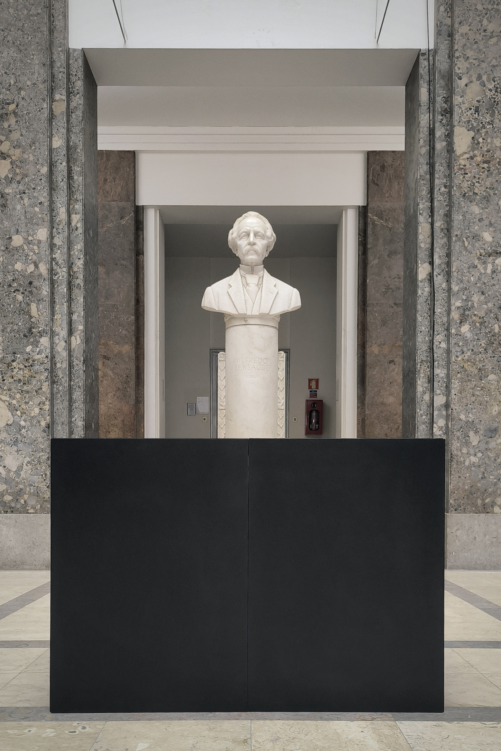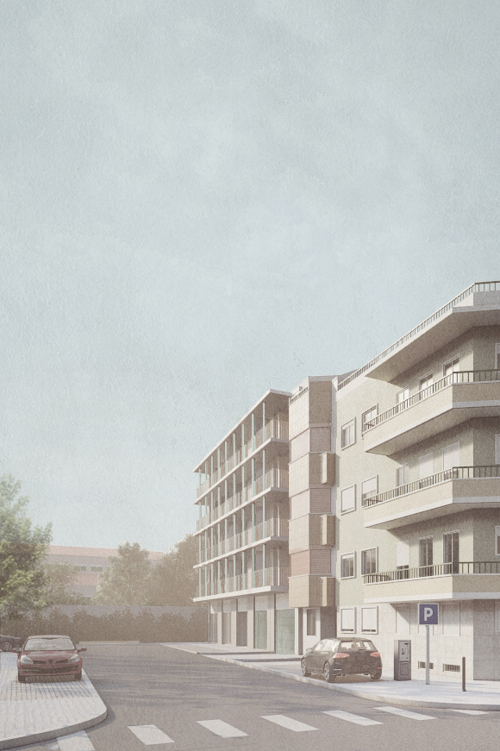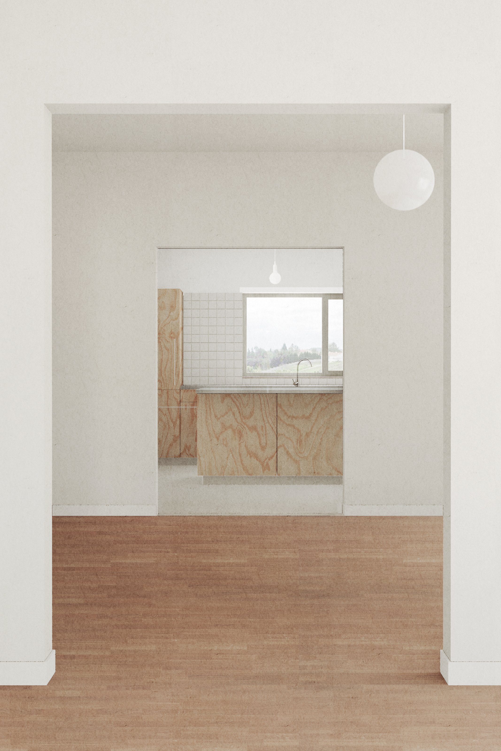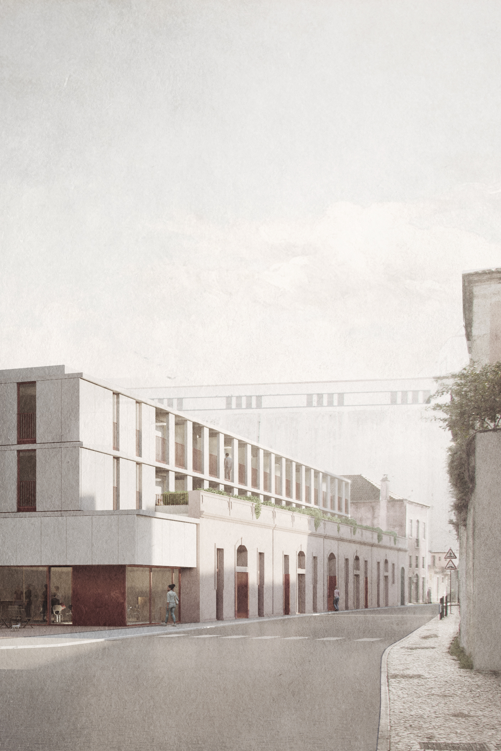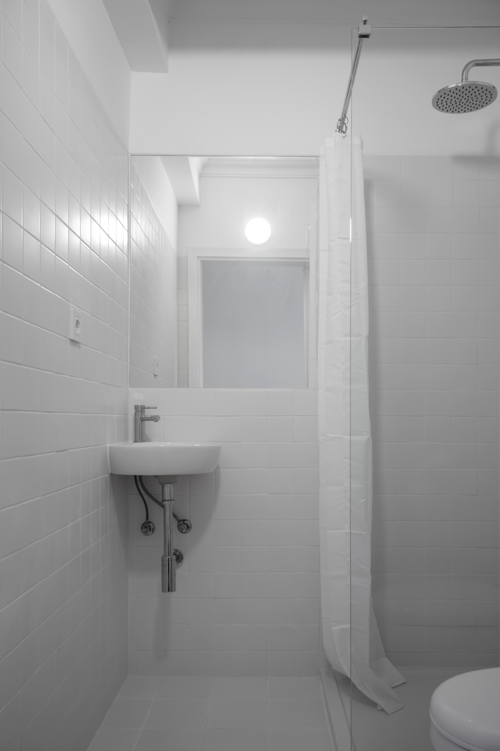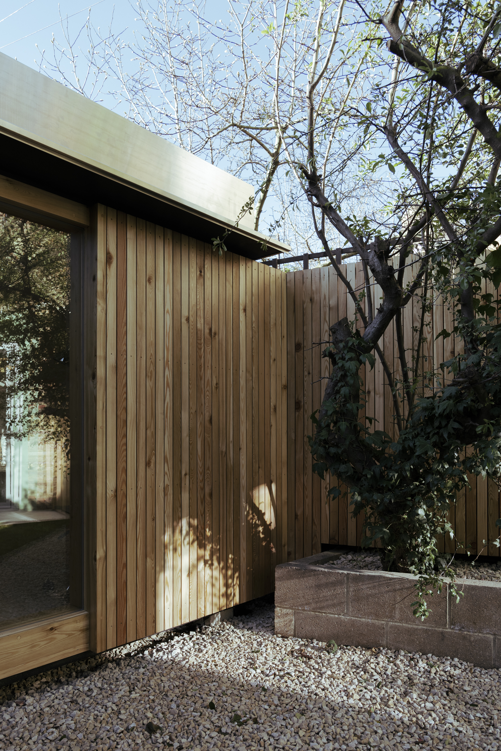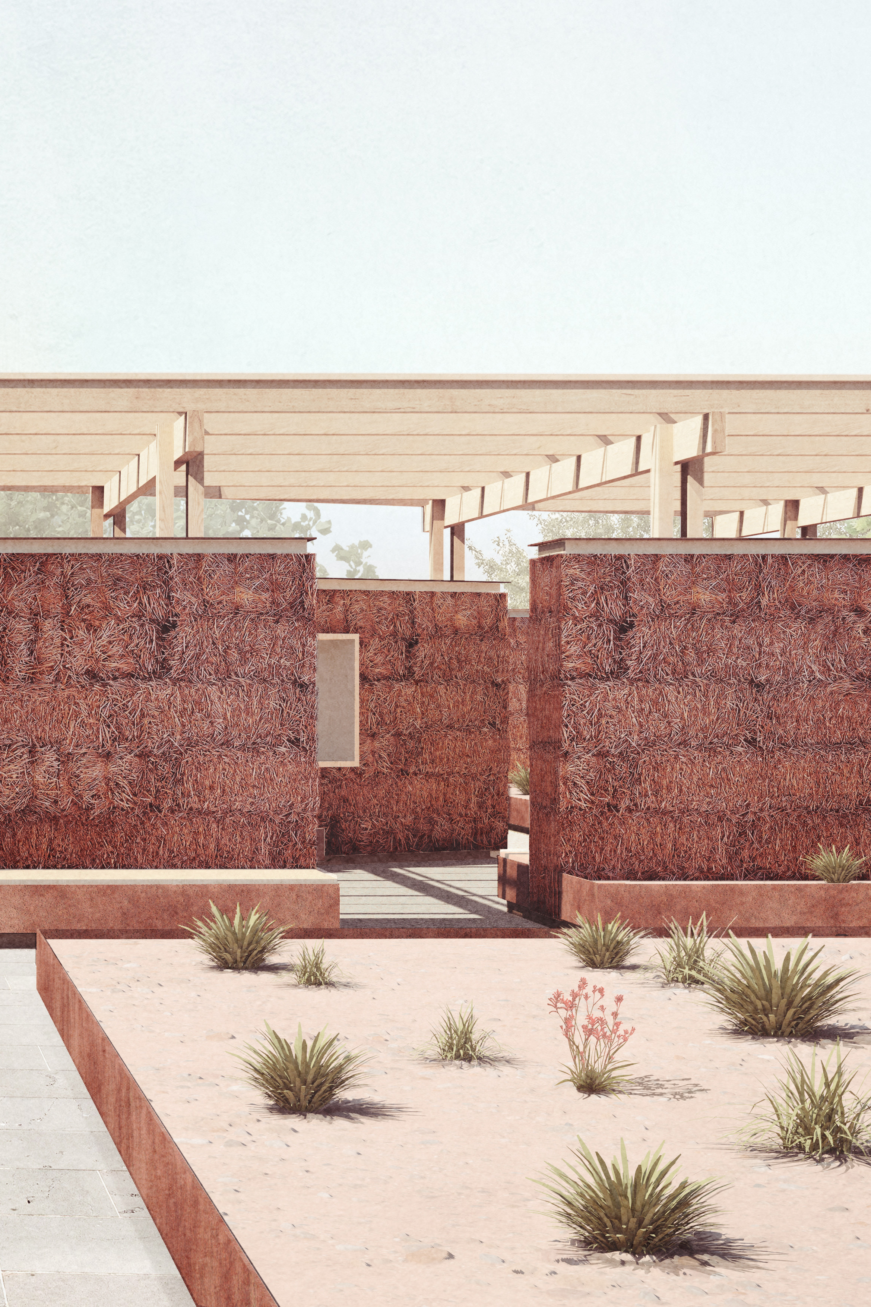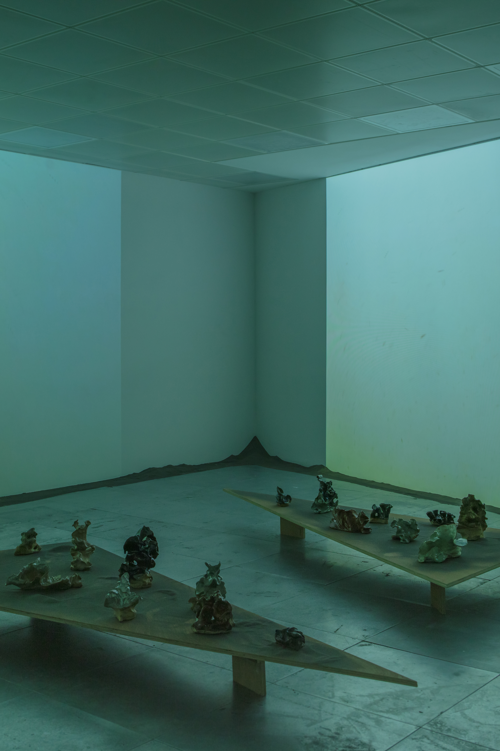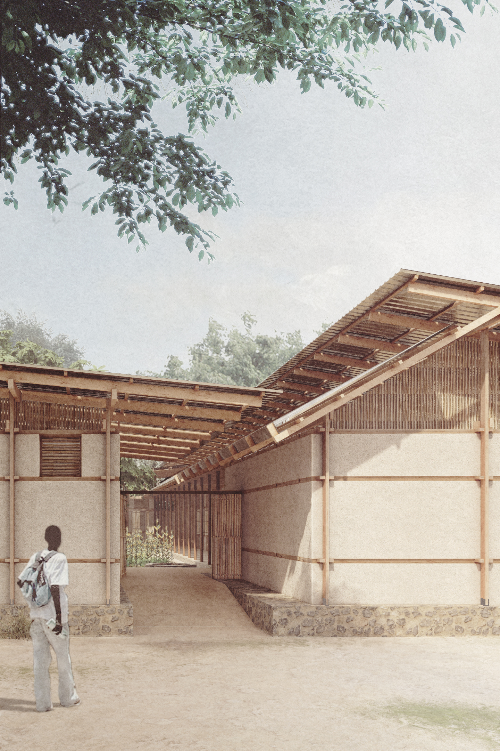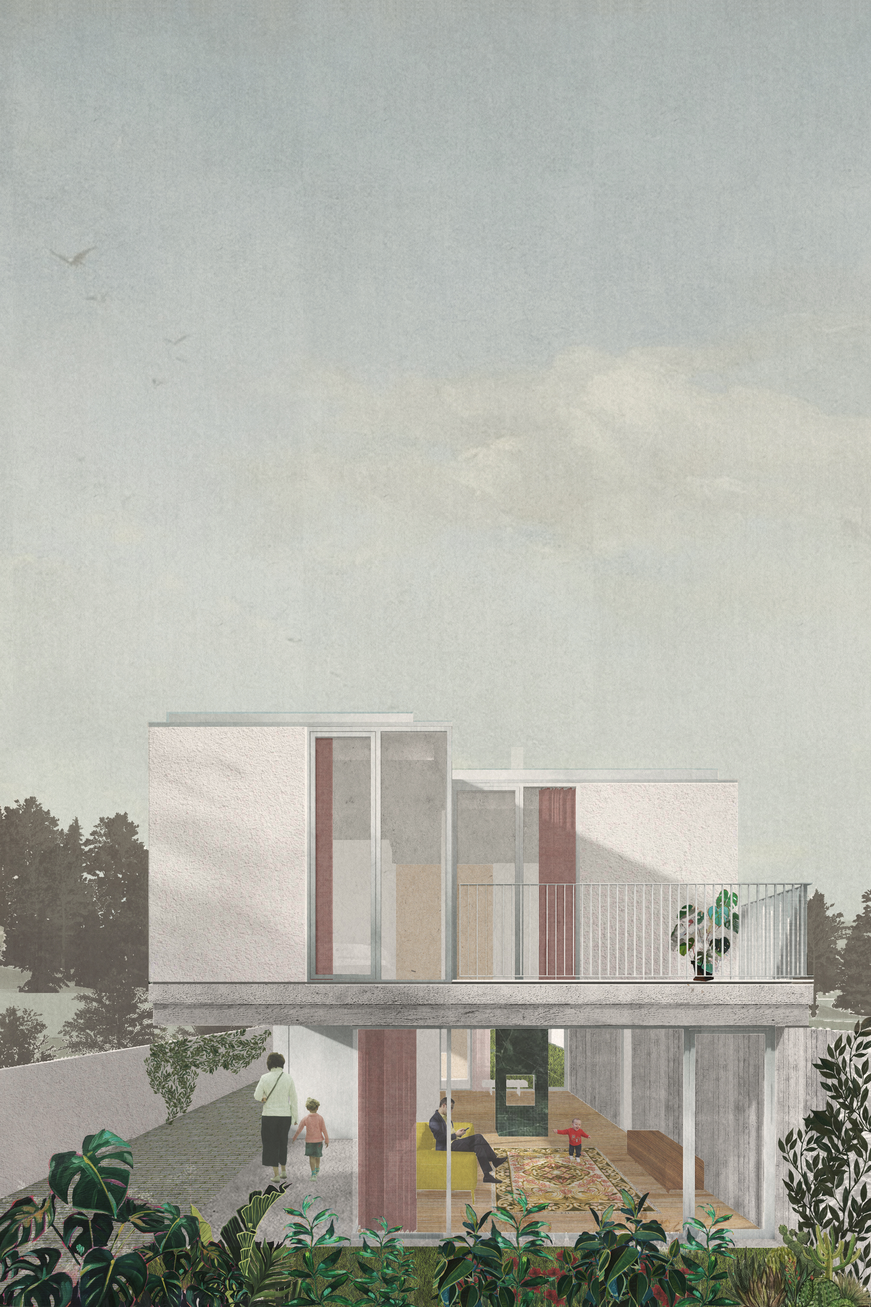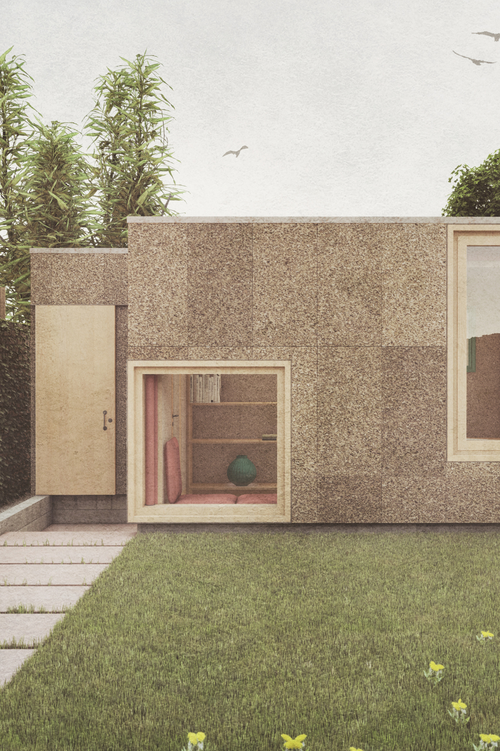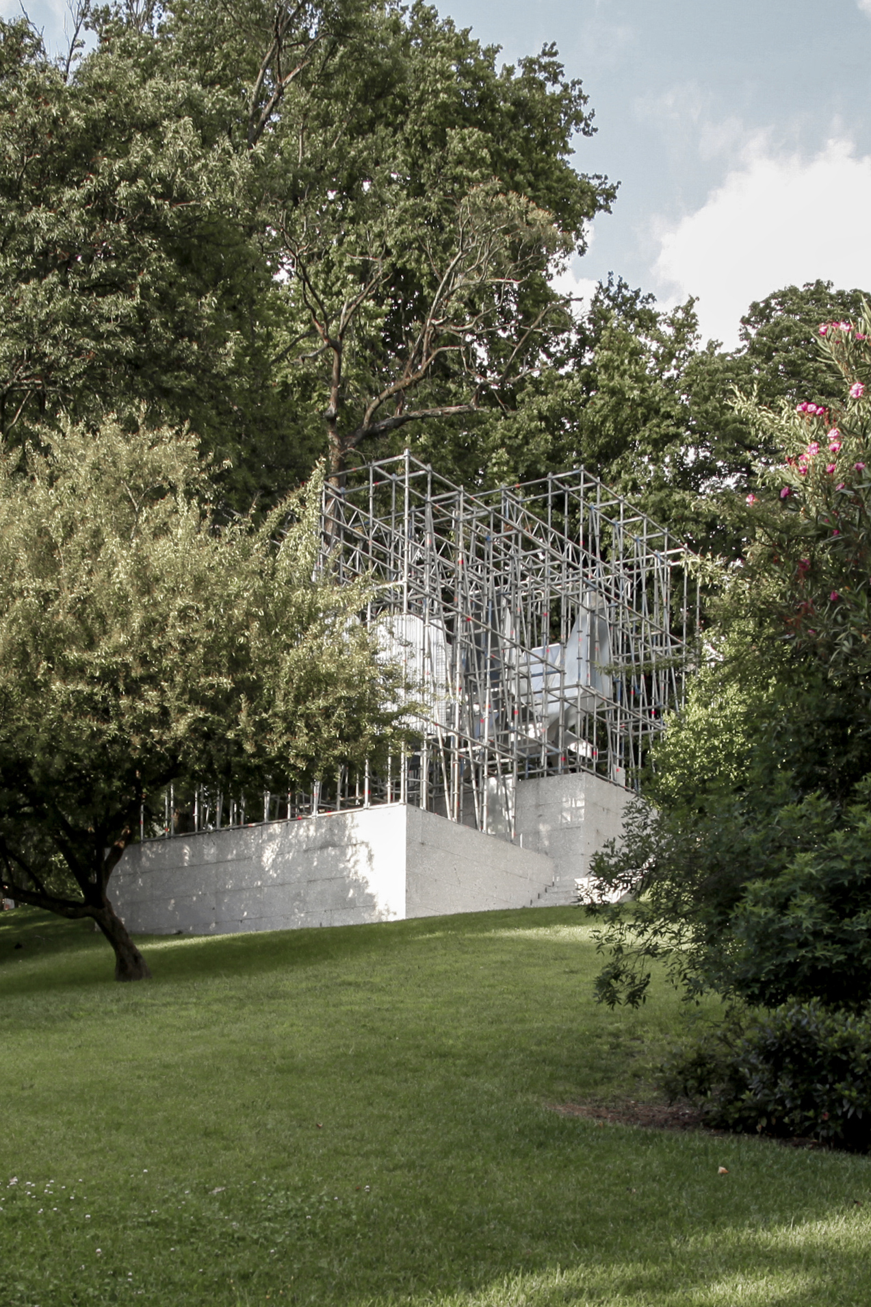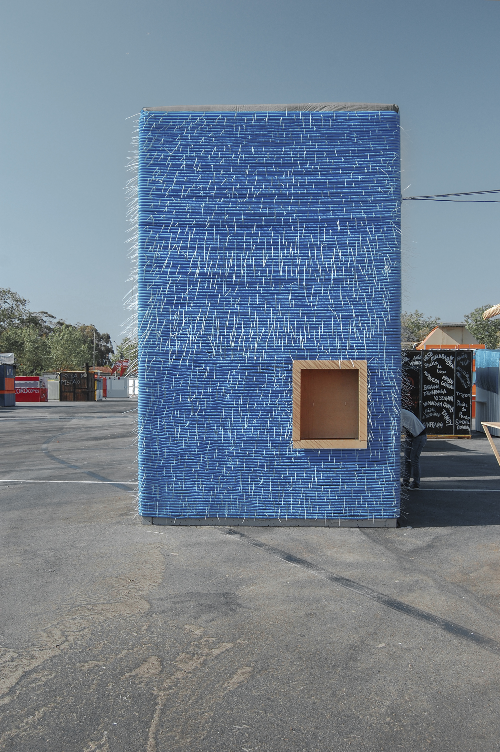Marsassoum School
2020, SenegalTwo L-shaped classroom wings flank a central courtyard along the East-West axis. This arrangement is preferred to mitigate the exposure of the main elevations to the extreme heat. The entrance is located at the West end of the courtyard. On the East end, as an extension of the shaded surface provided by the tree, a covered shuttered area provides space for the canteen and other collective activities. In close reference to local vernacular typologies the courtyard becomes the place of gathering, play, dining as well as providing the ground for vegetable growing. The embracing colonnade provides a sheltered transitional space between the classrooms and the open courtyard contributing to an intimate and communal atmosphere.
Location: Marsassoum, Senegal
Type: Education
Status: Competition entry, finalist 2020
Organizer: Archstorming
Area: 1185m²



Drawing upon the local vernacular traditions of earth and timber constructions the proposed building technique is based on a composite wall system of timber reinforced mud brick walls. This system allows for the timber structural frame to lift the roof above the perimeter walls - thus creating a ventilation gap between roof and ceiling - whilst reinforcing the mud brick walls through the use of horizontal wooden ties. Additionally there is the aim to add to the local tradition of mud brick making by including a minimal amount of stabiliser (cement) in the earth mix. A final coating of lime plaster offers the walls further protection from the elements. This low-cost, low-tech building technique aims at the sustainable use of readily available local materials such as clay, timber, sand and bamboo so it can be easily replicated.



