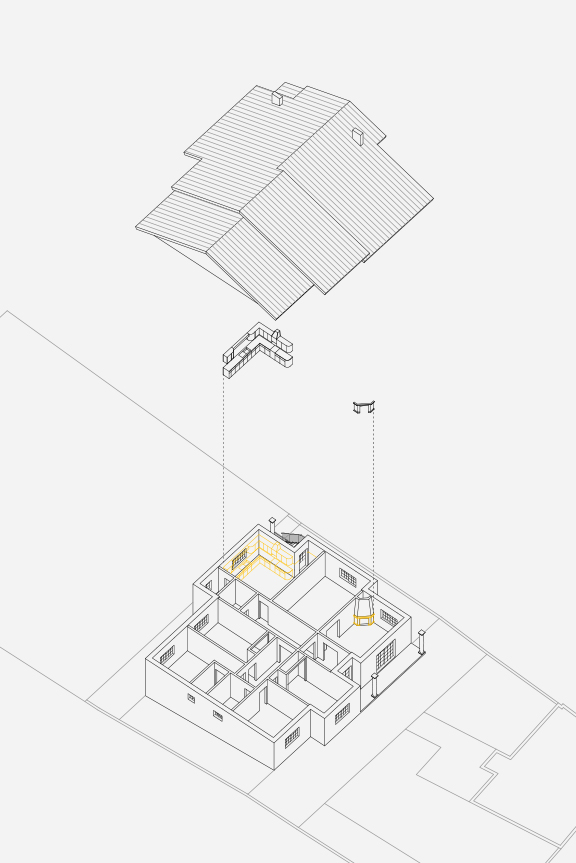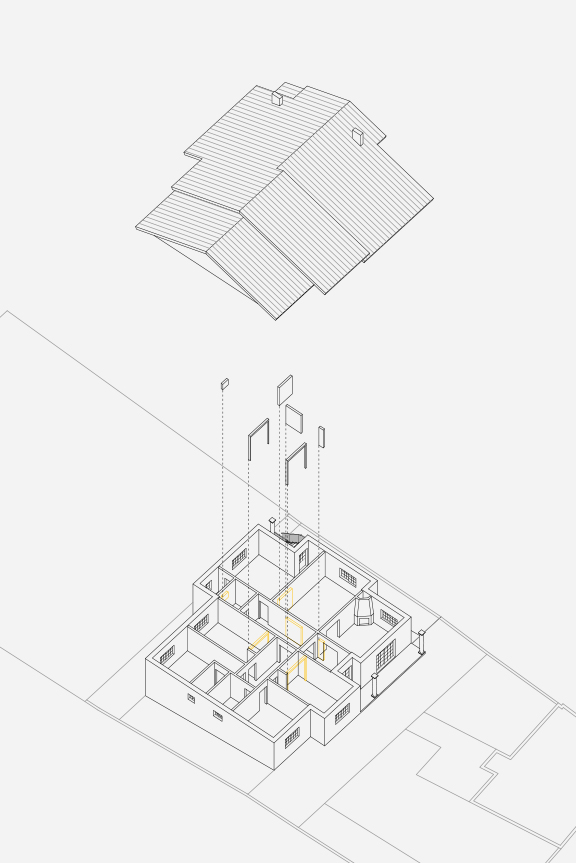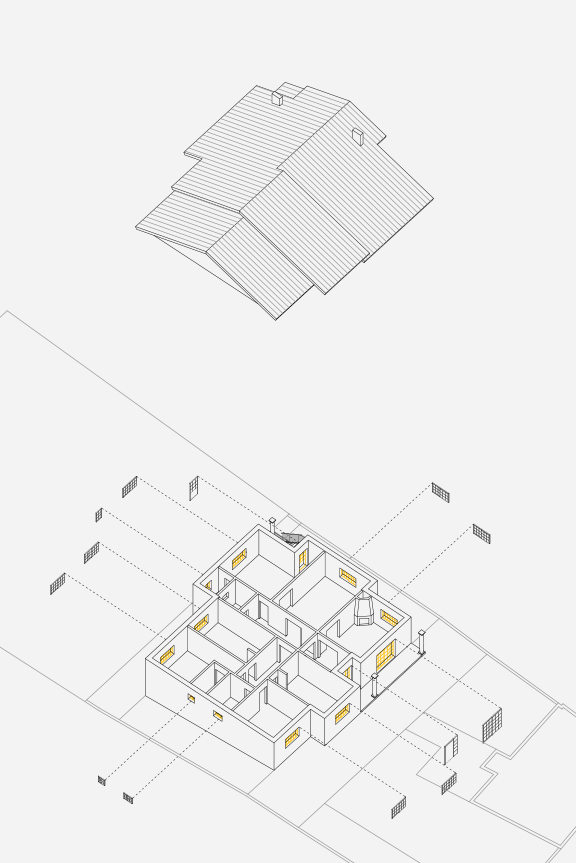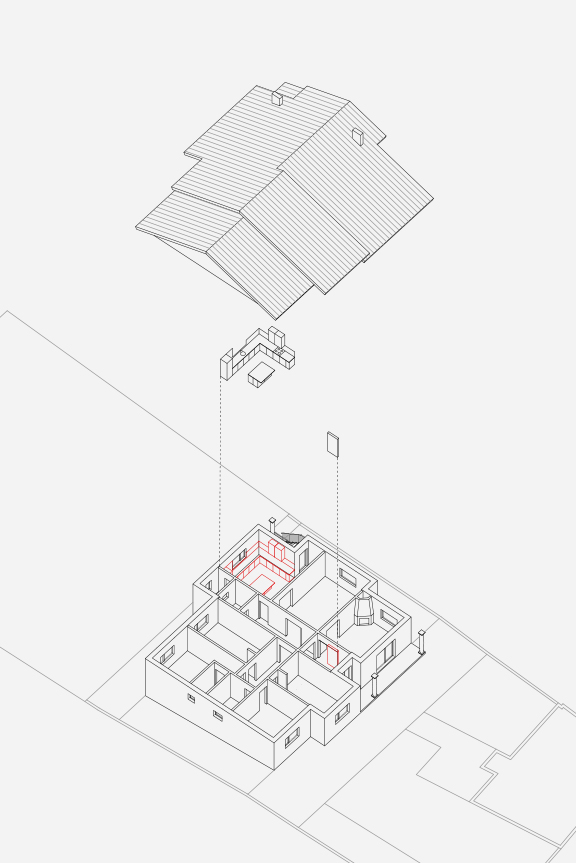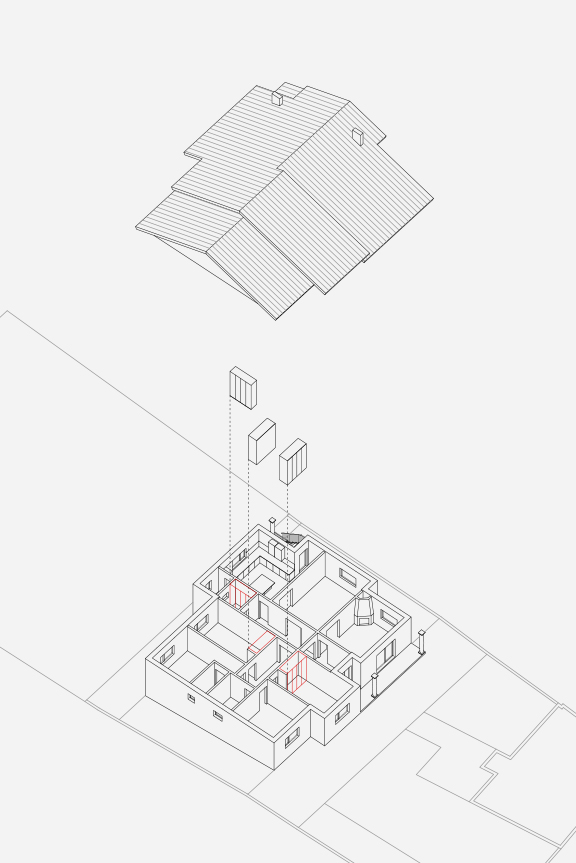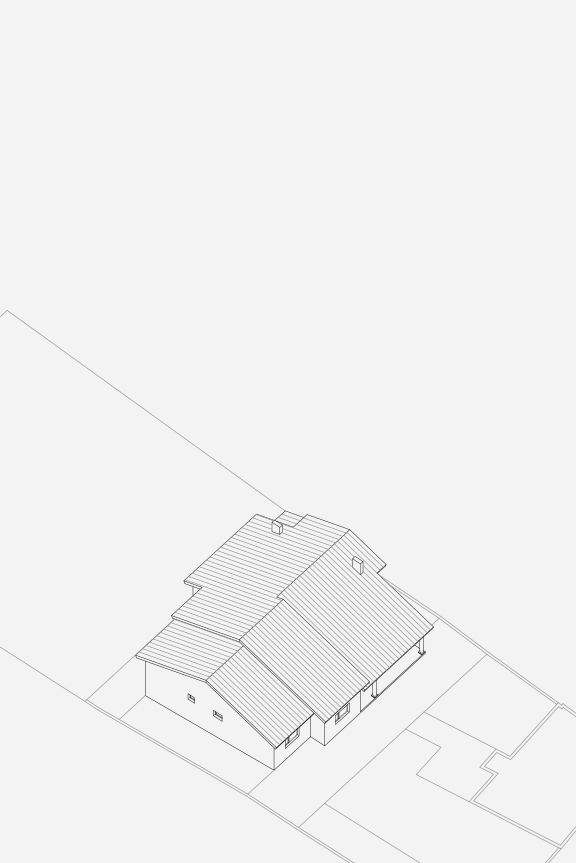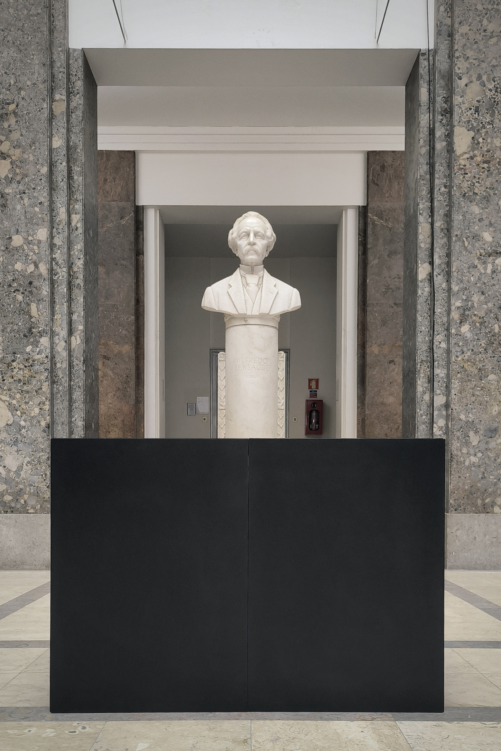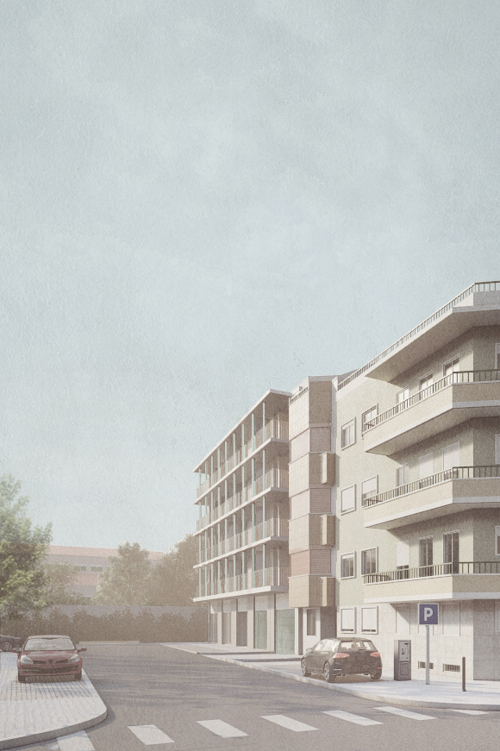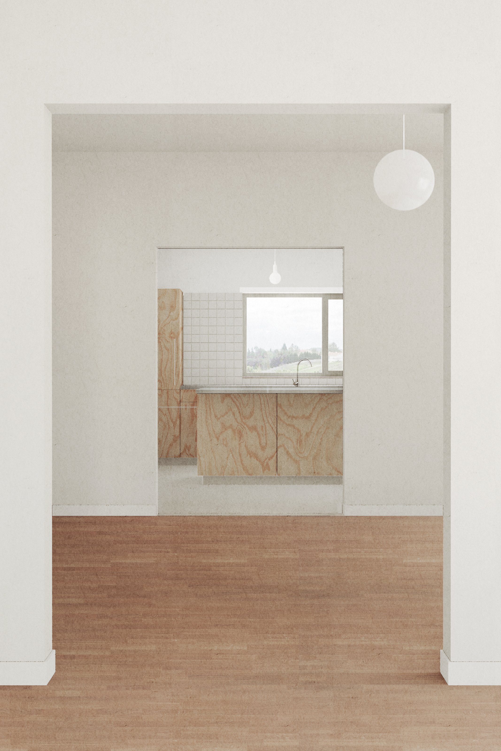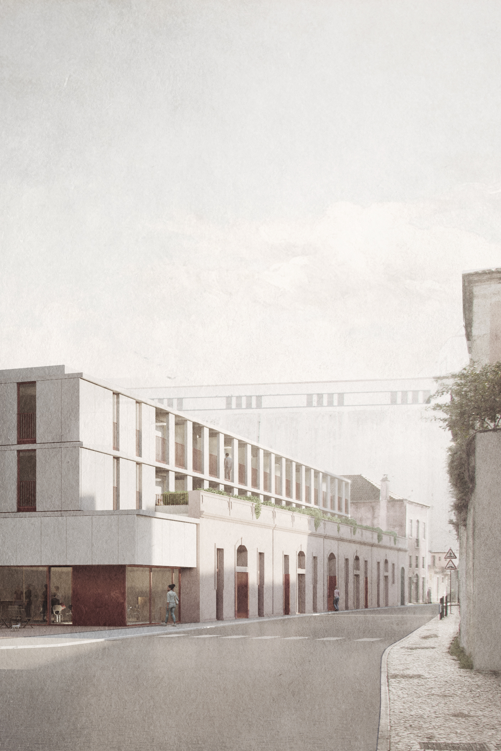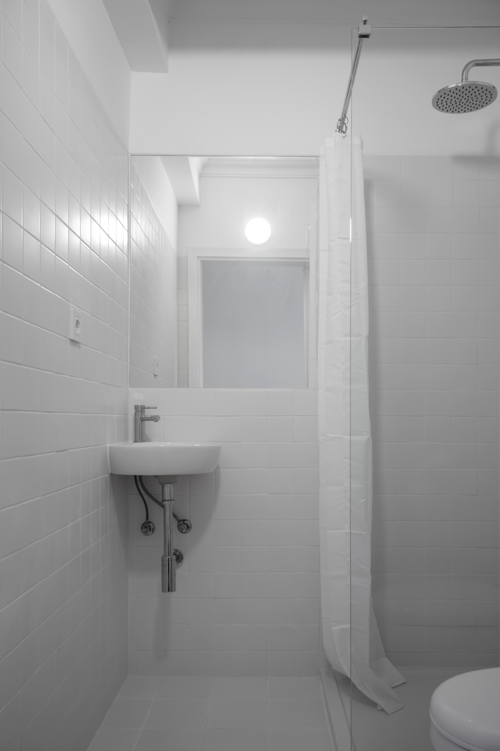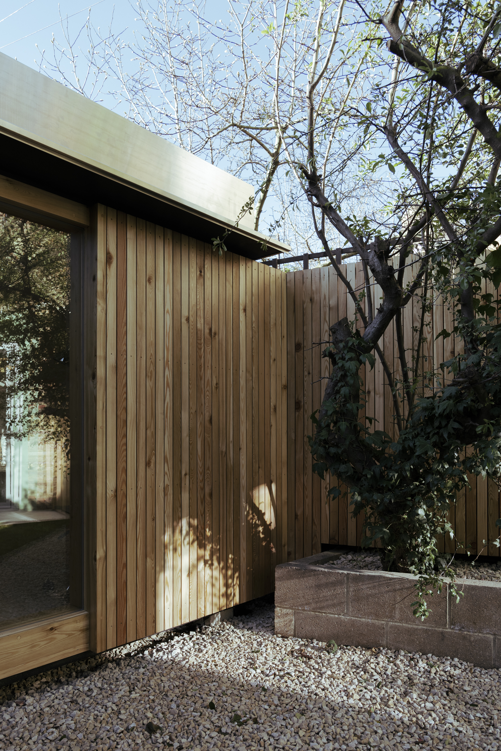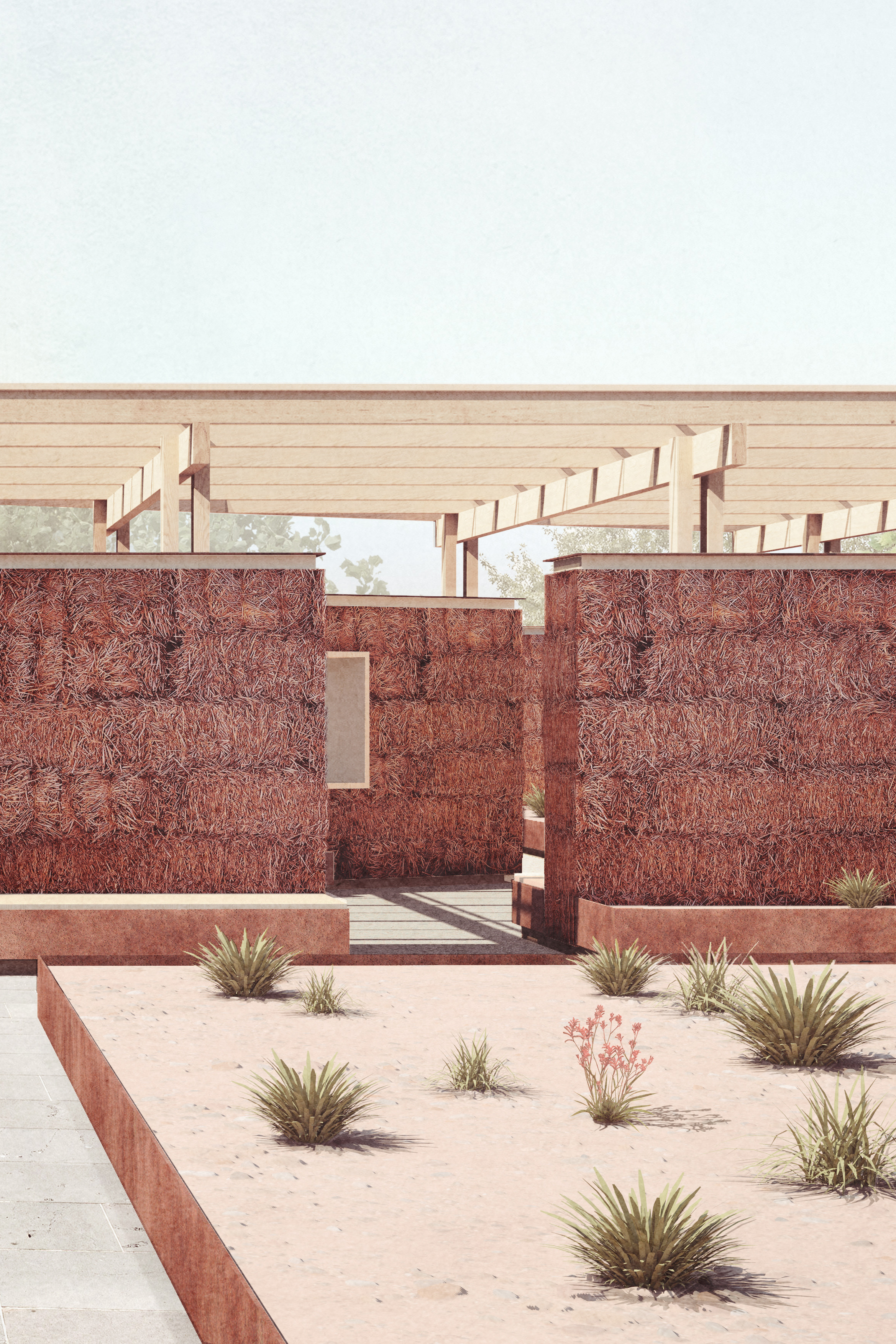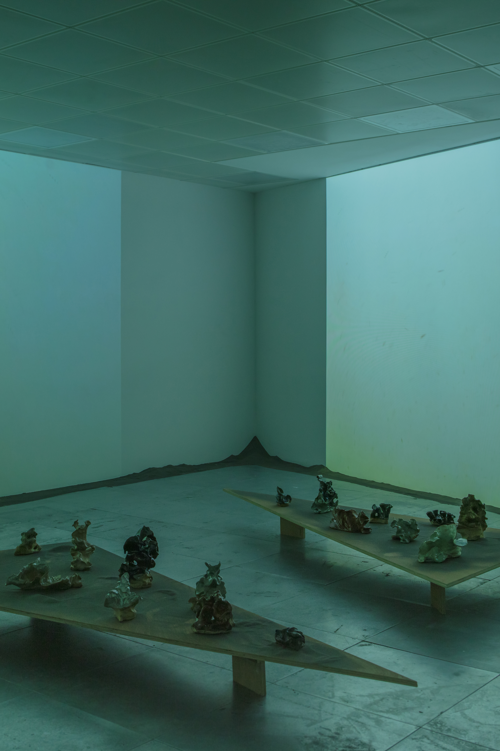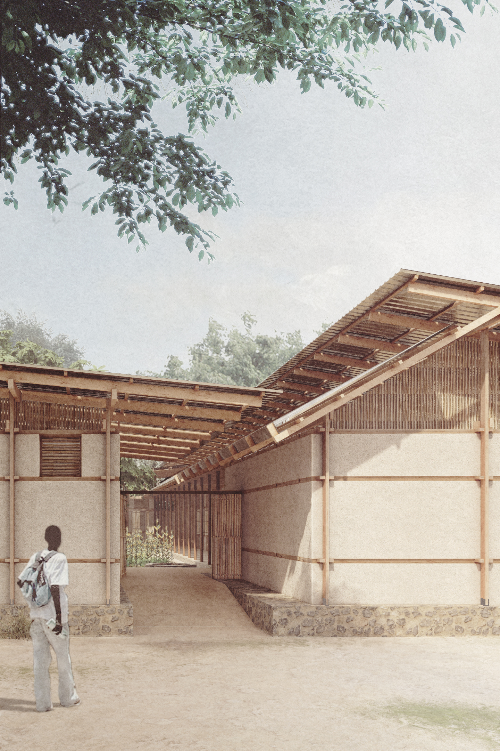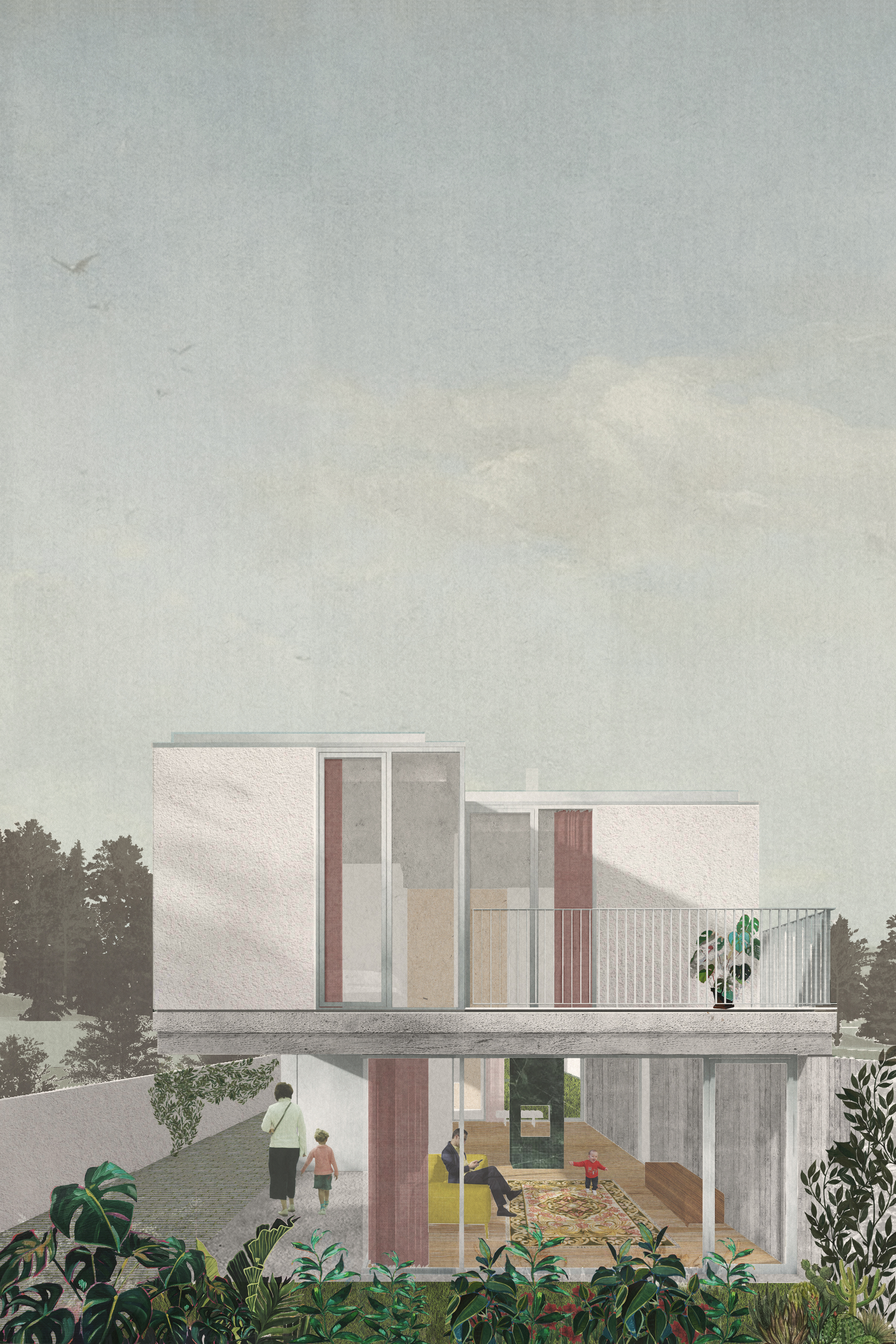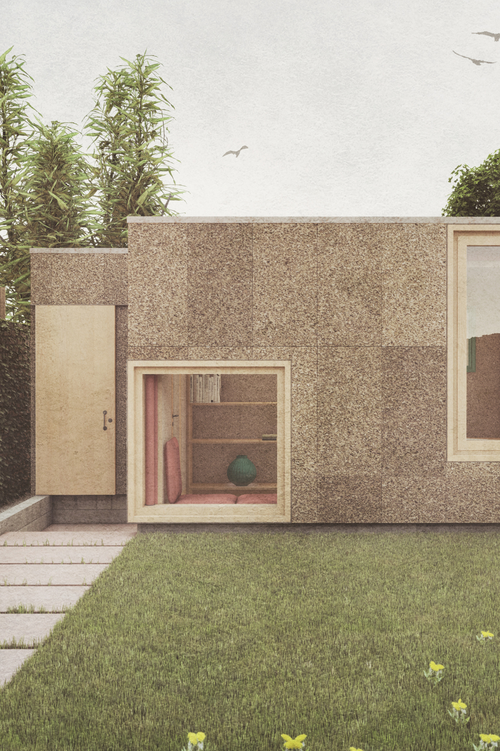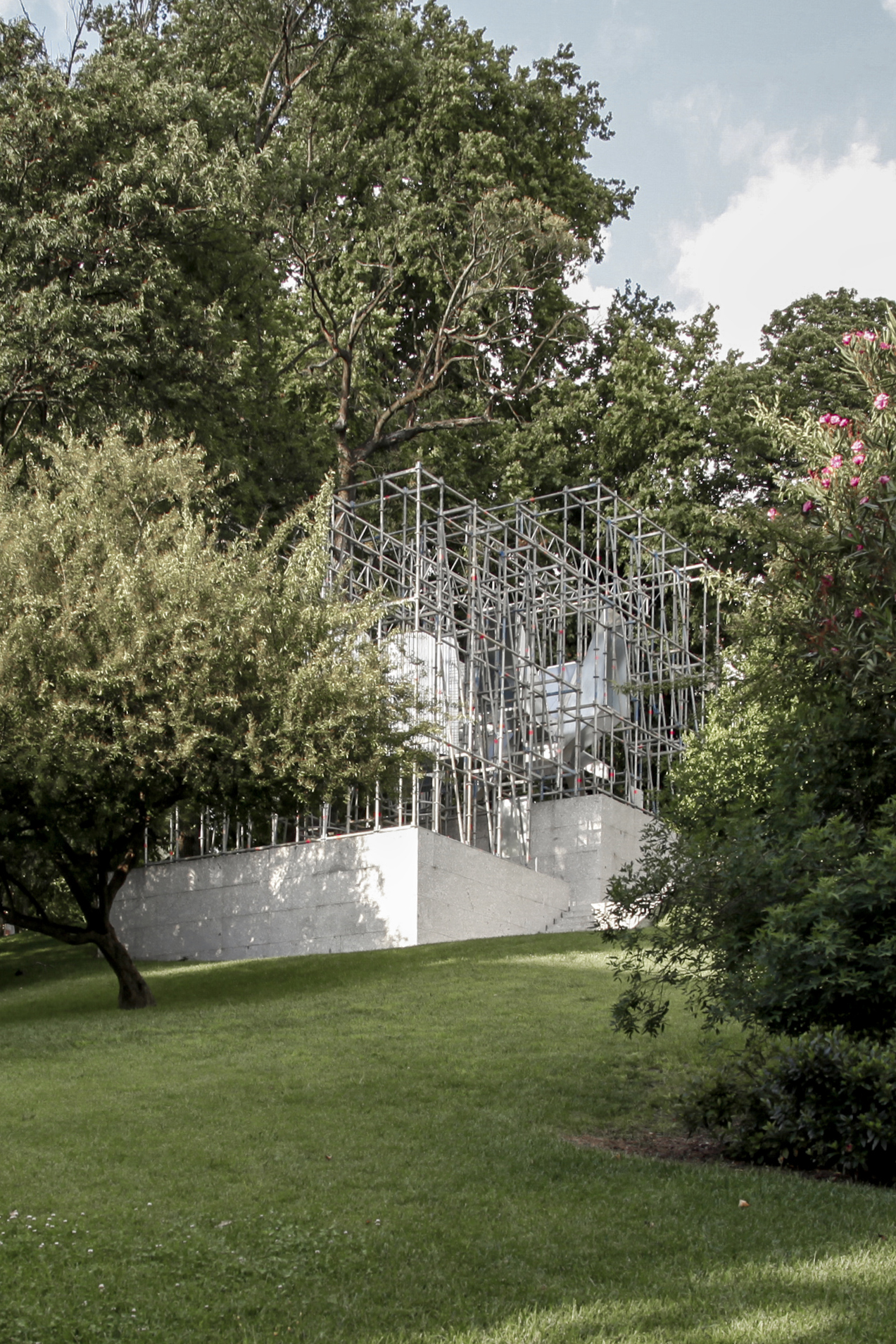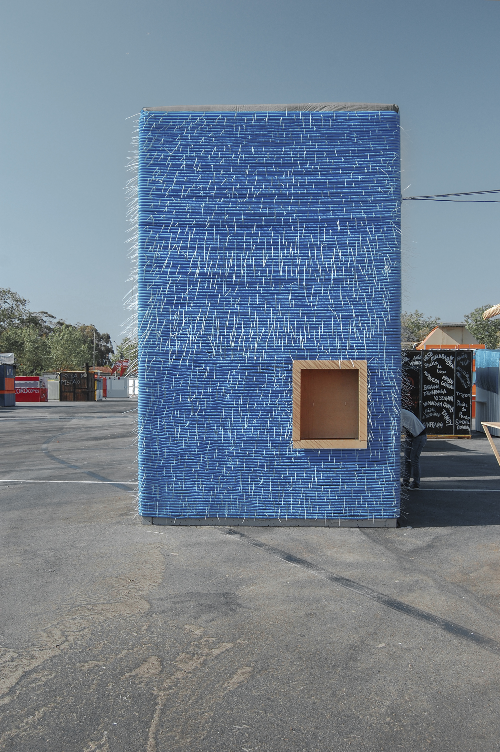Montes House
2023, PTLike most constructions built in the area at the time, the pitched roof house displays elements of pastiche ornamentation, both internal and external, in an amalgamation of mock classical and traditional architectural styles. The rigidity of the highly compartmentalized interiors contribute to the overall sense of darkness and coldness inside.
Location: Alcobaça, PT
Type: Residential
Status: Ongoing 2023
Client: Private
Area: 215m²



The proposed light-touch refurbishment avoids structural alterations, addressing the qualities found within the existing structure to create a new relationship between lounge, dining and cooking areas. These previously disjointed and fragmentary compartments are interconnected through the slight remodeling of elements.
New aluminium double glazed windows introduce higher levels of energy efficiency and highlight the relationship between internal and external spaces by framing views across the adjacent landscape and fields beyond. The proposed works include new kitchen, shower rooms, and inbuilt furniture, the repair of existing woodwork as well as the general repainting of walls and ceilings.
New aluminium double glazed windows introduce higher levels of energy efficiency and highlight the relationship between internal and external spaces by framing views across the adjacent landscape and fields beyond. The proposed works include new kitchen, shower rooms, and inbuilt furniture, the repair of existing woodwork as well as the general repainting of walls and ceilings.



