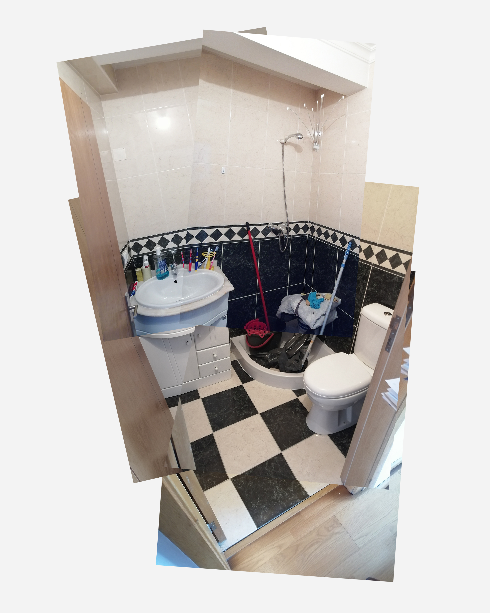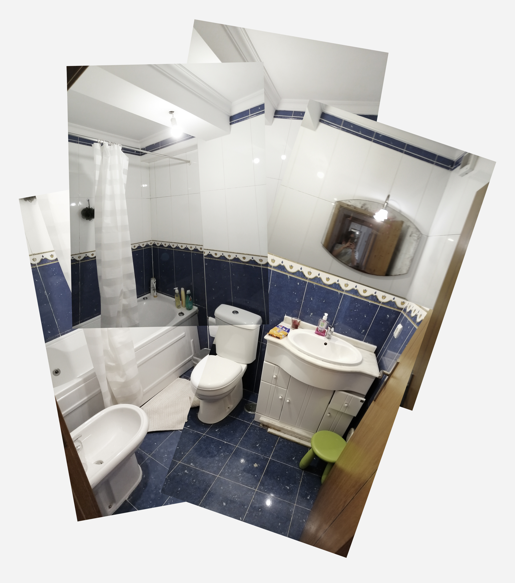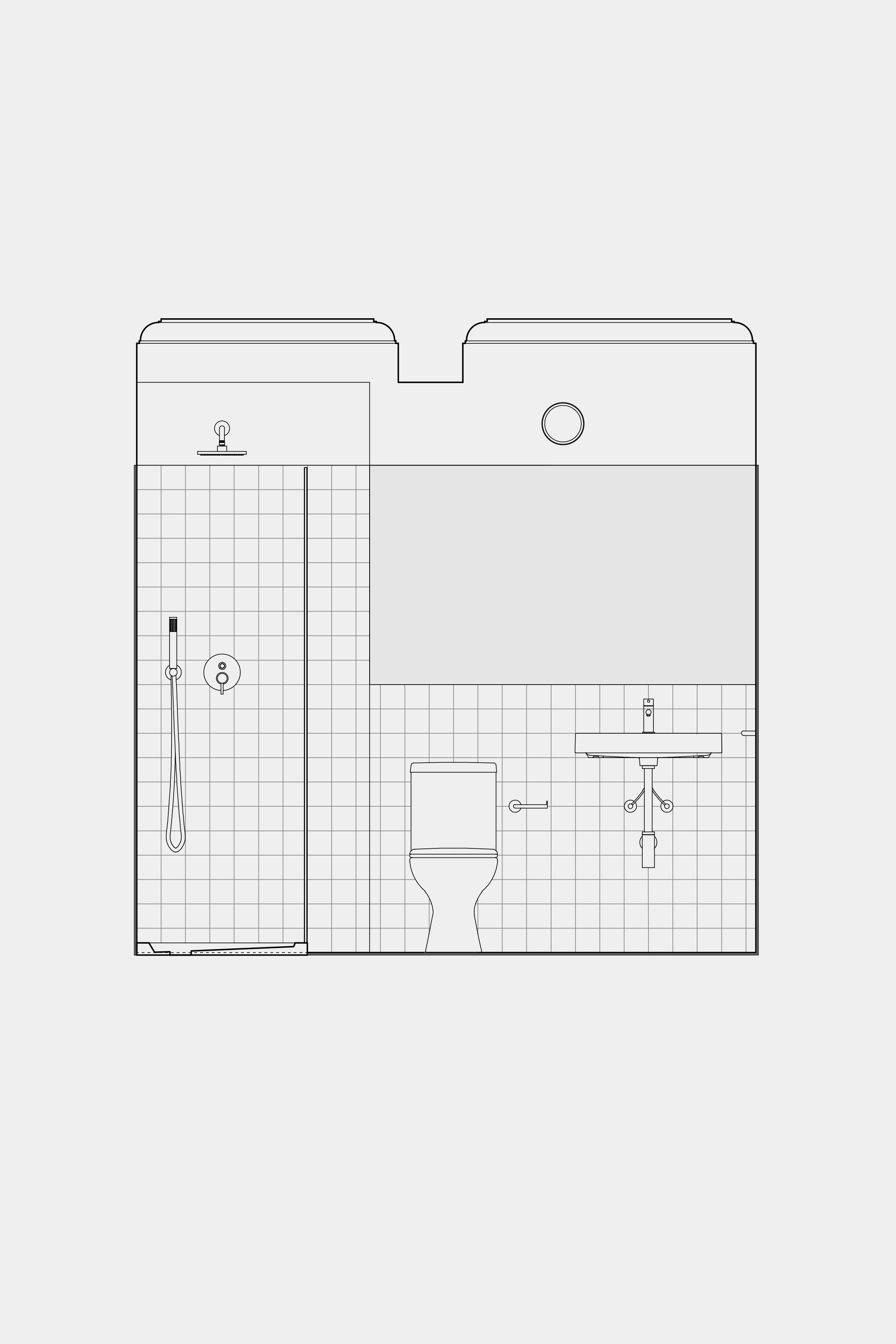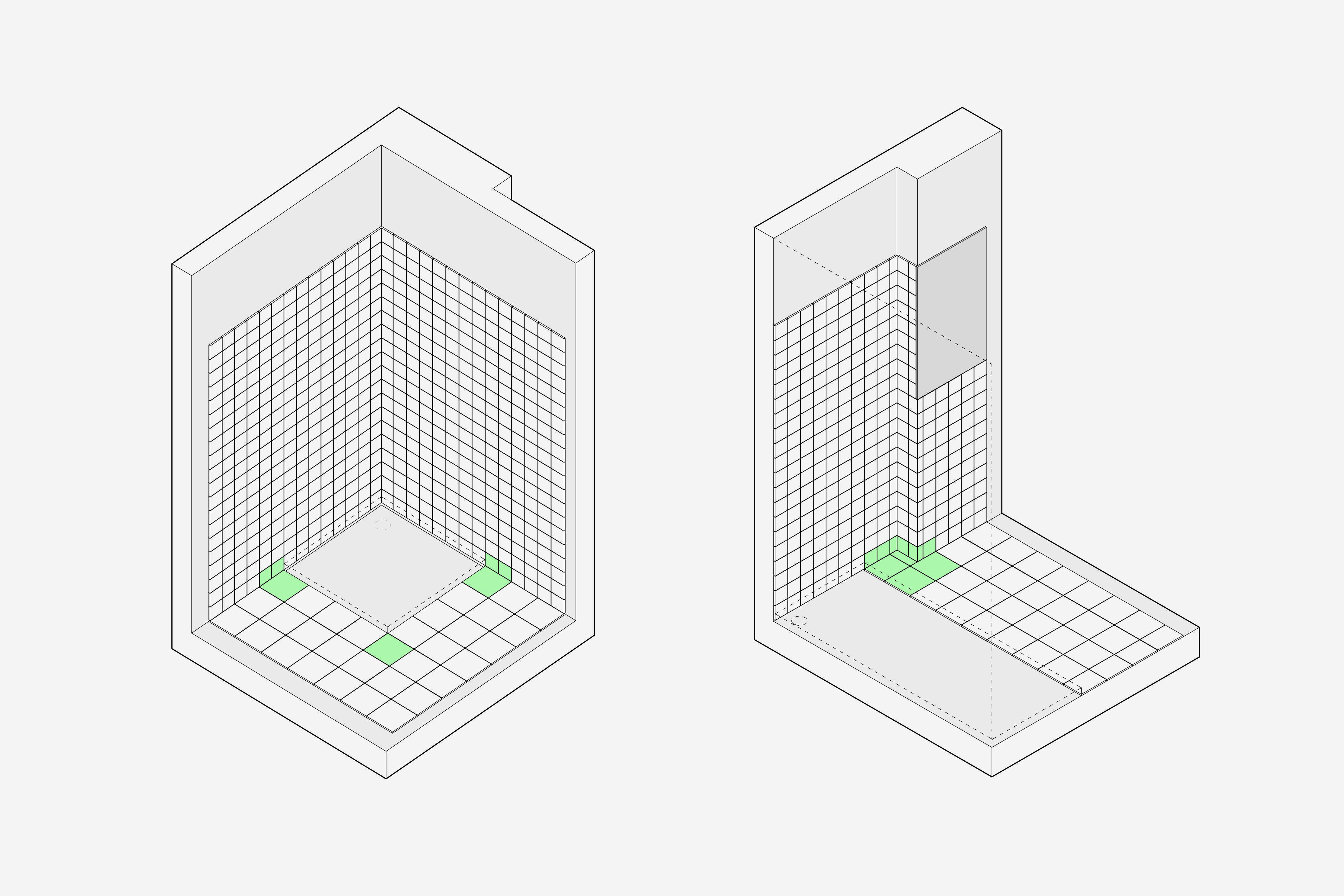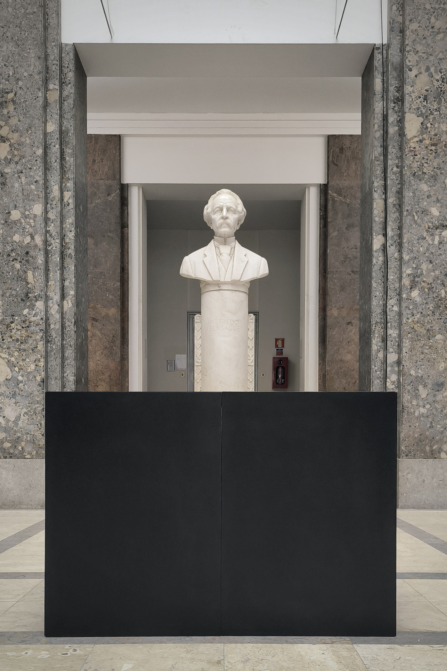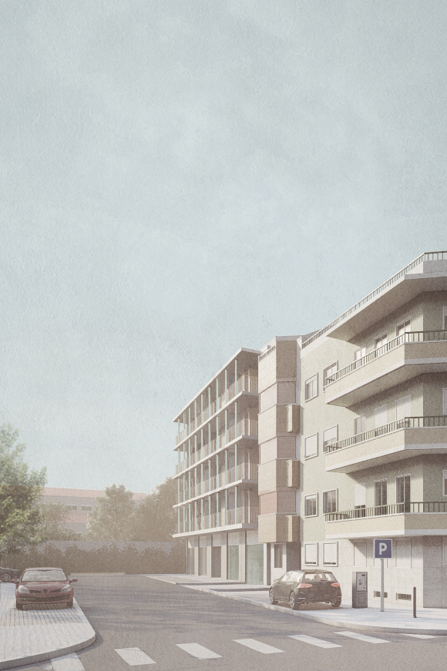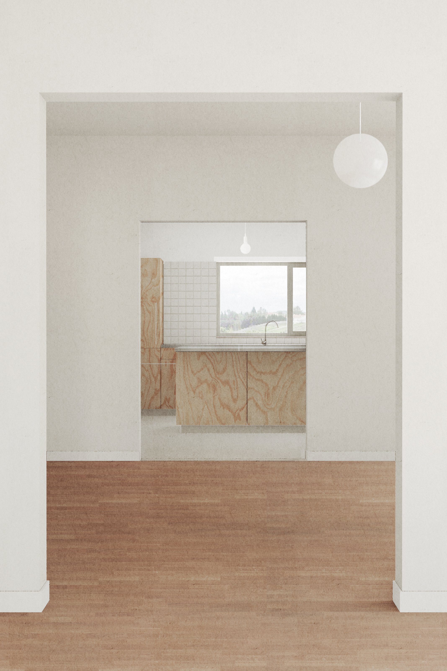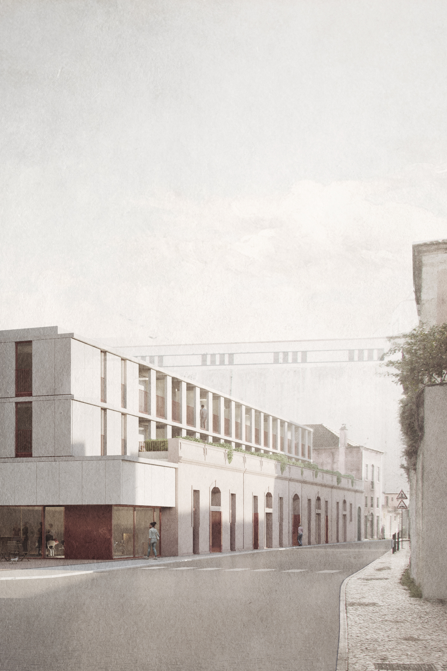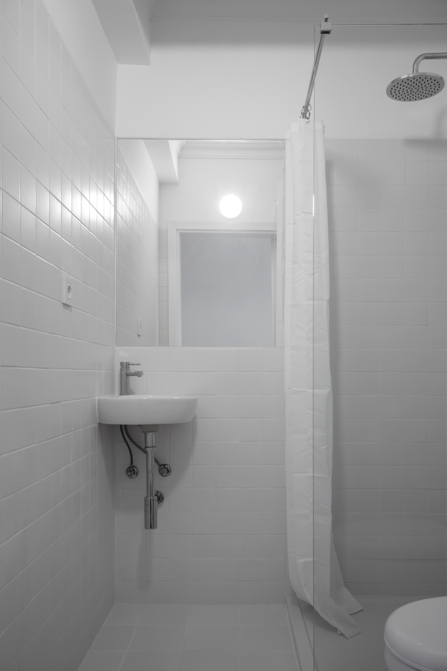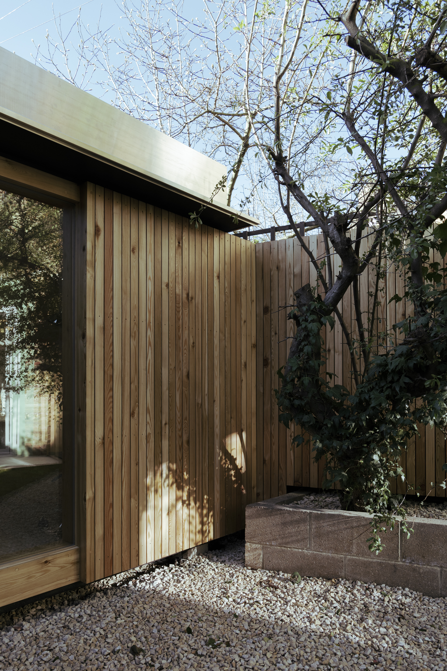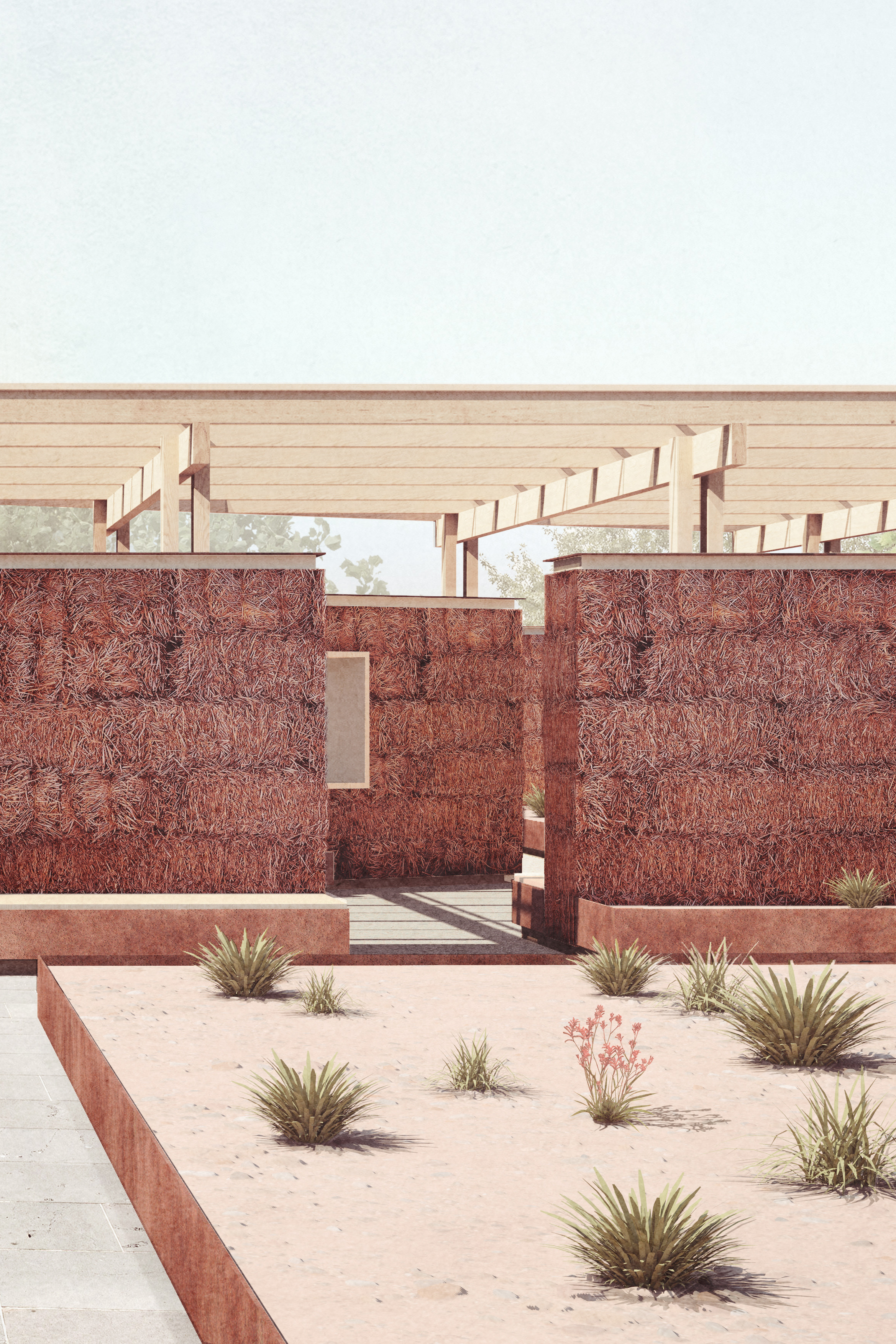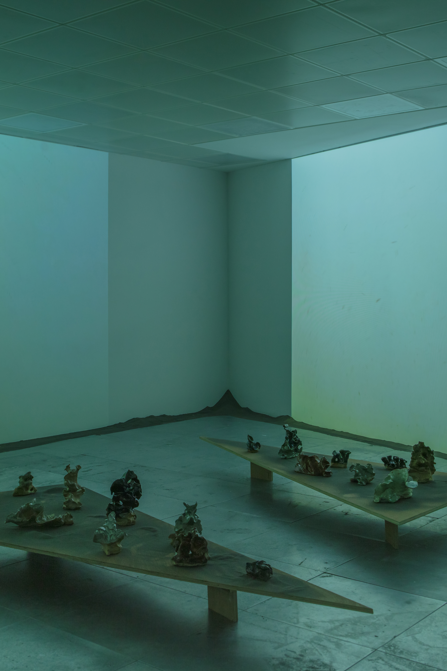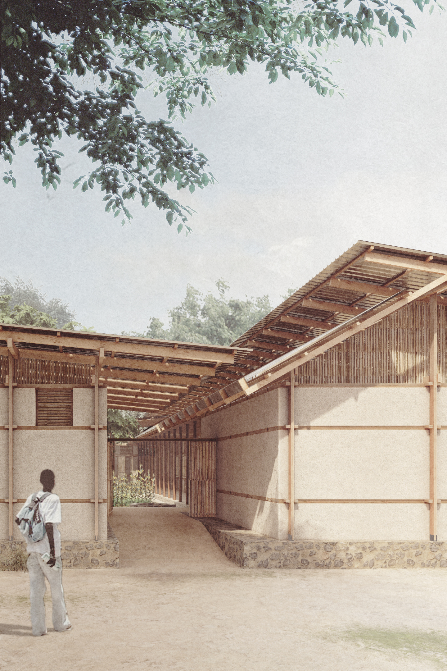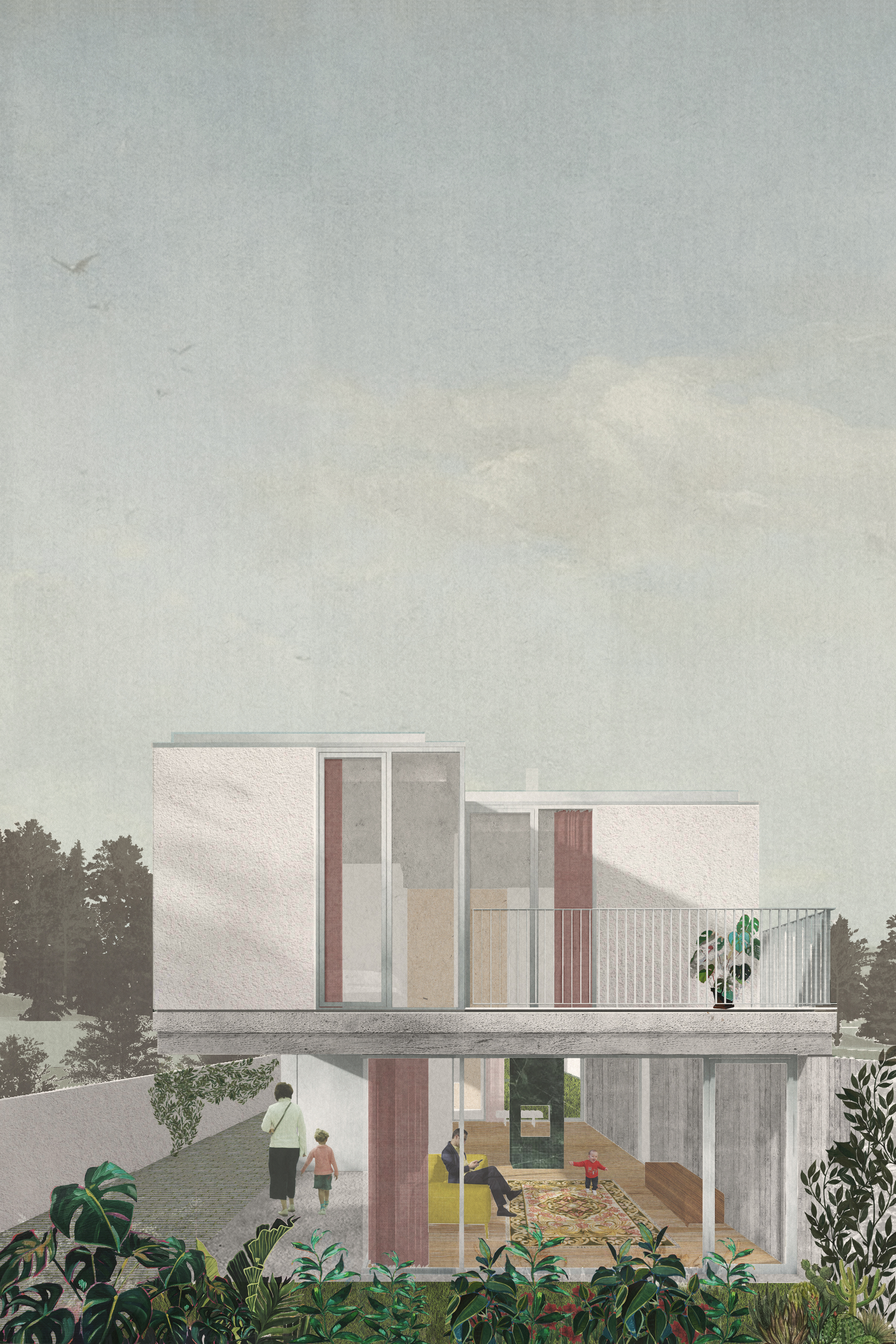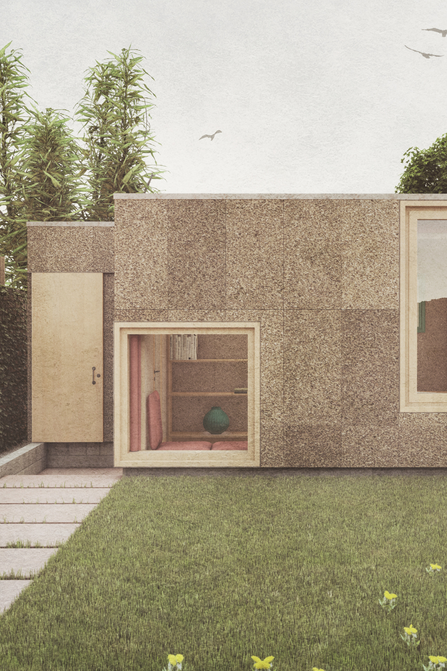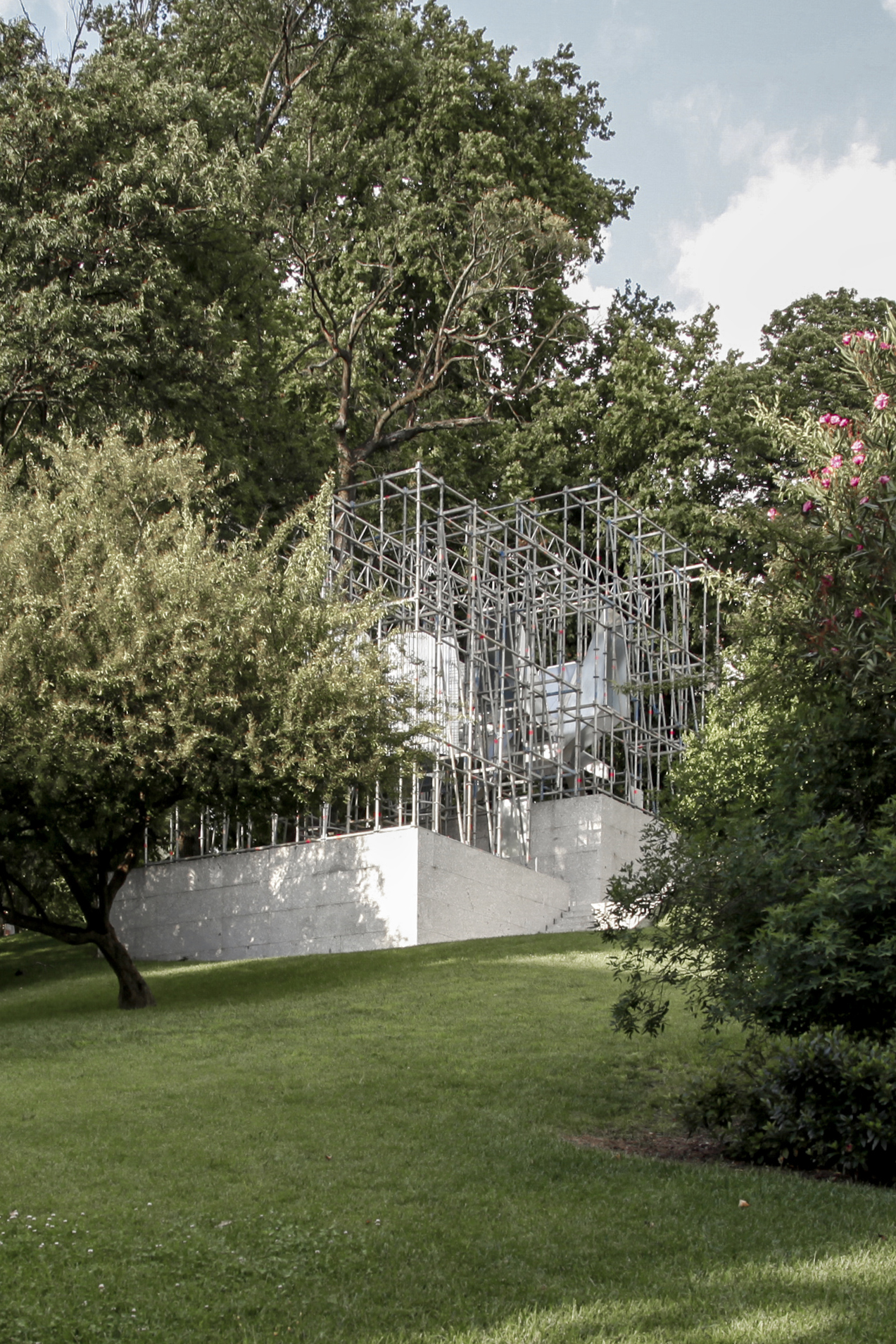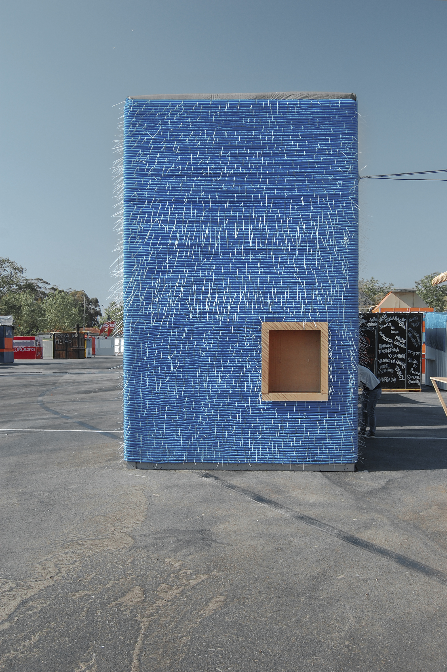Vale das Flores Apartment
2022, PTLocation: Coimbra, PT
Type: Residential
Status: Completed 2022
Client: Private
Area: 75m²

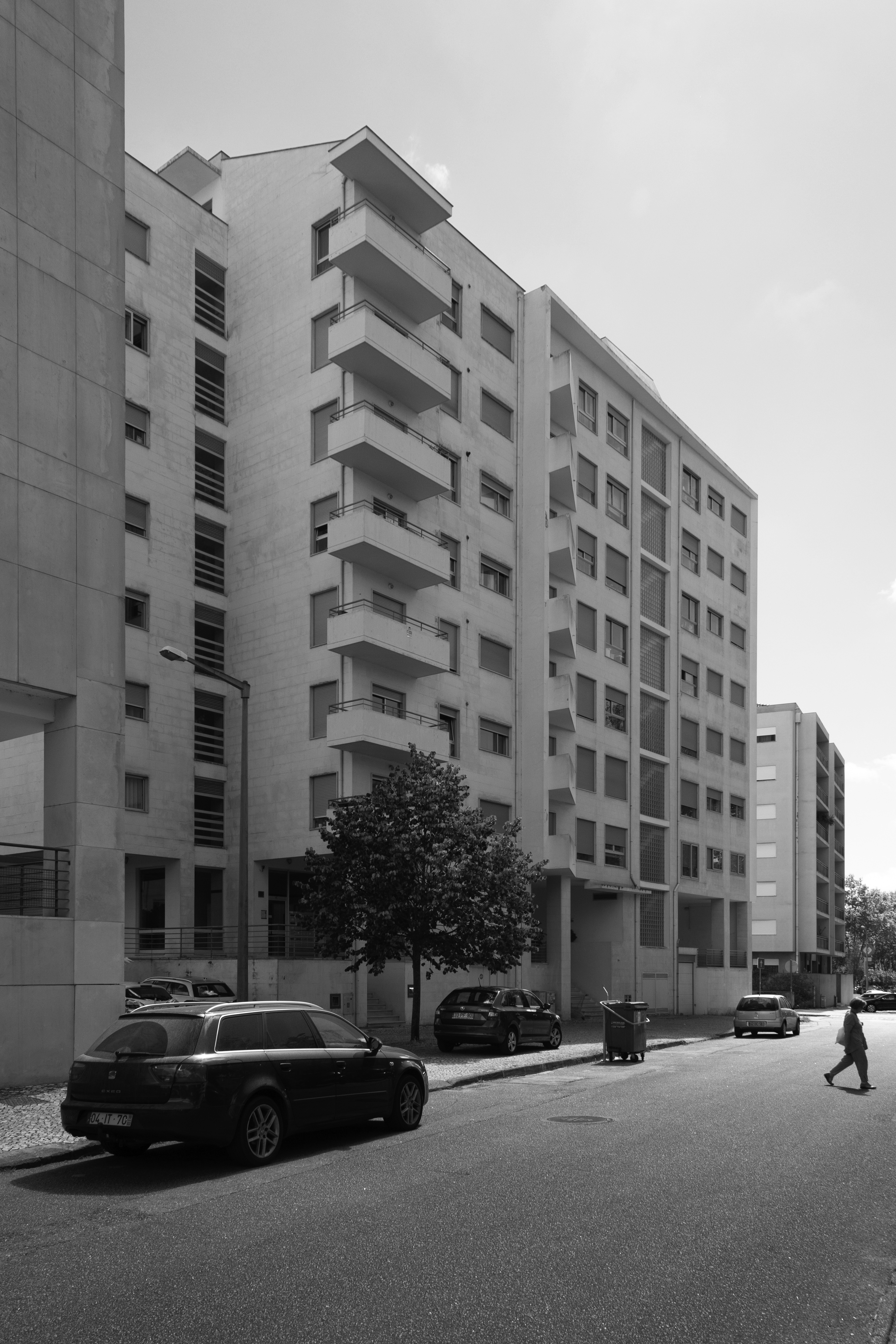

Works to the apartment, which was starting to show signs of disrepair, have included the installation of two new shower rooms, the general repainting of walls and ceilings and the onsite painting of all existing woodwork such as skirting boards and door panels. Existing elements in good condition have been retained, including toilets, door ironmongery and existing kitchen which is to be upgraded at a later stage. New light fittings have been introduced throughout.
The intervention is based upon the careful setting out of the strictly necessary standard off-the-shelf components, as well as the use of traditional construction techniques. This aims to respond effectively to budget and time constraints. Readily available materials and an elemental tonal range have been adopted to create a soft harmonious atmosphere. Ceramic, mirror and painted surfaces come together through subtle variations in texture. From start to completion, the fast track construction process took three weeks on site.
The intervention is based upon the careful setting out of the strictly necessary standard off-the-shelf components, as well as the use of traditional construction techniques. This aims to respond effectively to budget and time constraints. Readily available materials and an elemental tonal range have been adopted to create a soft harmonious atmosphere. Ceramic, mirror and painted surfaces come together through subtle variations in texture. From start to completion, the fast track construction process took three weeks on site.
